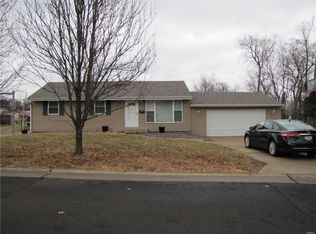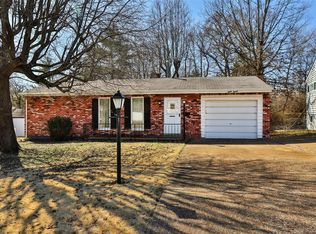Closed
Listing Provided by:
Phyllis Alexander 314-580-3100,
RE/MAX Results,
Holli Mendica 314-913-1699,
RE/MAX Results
Bought with: Total Realty, Inc.
Price Unknown
8018 S Laclede Station Rd, Saint Louis, MO 63123
3beds
1,411sqft
Single Family Residence
Built in 1954
9,365.4 Square Feet Lot
$229,800 Zestimate®
$--/sqft
$1,785 Estimated rent
Home value
$229,800
$211,000 - $248,000
$1,785/mo
Zestimate® history
Loading...
Owner options
Explore your selling options
What's special
Opportunity Knocks! Come see this cute ranch home that sits just minutes away from downtown Webster, Clayton and Kirkwood! This home has been lovingly cared for by the same owner for the last 54 years! You will notice the excellent curb appeal the moment you pull into the drive way. Upon entry there are beautiful hardwood floors, large vinyl windows and an updated shower in the main bath. The Kitchen offers a great space, island and an open dining/family room area. Outside enjoy the oversized 1 car garage, patio and nice yard. This home offers some sweat equity and has been price accordingly. The seller has already received passed County occupancy so you can move right in and do your painting and any upgrades after move in. One Year Choice home warranty policy provided! Buy now and be all set for hosting the gatherings this holiday season. Already own a home? No problem, This also could be a great home to add to your investment portfolio with this convenient location.
Zillow last checked: 8 hours ago
Listing updated: April 28, 2025 at 04:37pm
Listing Provided by:
Phyllis Alexander 314-580-3100,
RE/MAX Results,
Holli Mendica 314-913-1699,
RE/MAX Results
Bought with:
David L Goldenberg, 2021039125
Total Realty, Inc.
Source: MARIS,MLS#: 24063812 Originating MLS: St. Louis Association of REALTORS
Originating MLS: St. Louis Association of REALTORS
Facts & features
Interior
Bedrooms & bathrooms
- Bedrooms: 3
- Bathrooms: 1
- Full bathrooms: 1
- Main level bathrooms: 1
- Main level bedrooms: 3
Primary bedroom
- Features: Floor Covering: Wood, Wall Covering: Some
- Level: Main
- Area: 120
- Dimensions: 12x10
Bedroom
- Features: Floor Covering: Wood, Wall Covering: Some
- Level: Main
- Area: 80
- Dimensions: 10x8
Bedroom
- Features: Floor Covering: Wood, Wall Covering: Some
- Level: Main
- Area: 120
- Dimensions: 12x10
Dining room
- Features: Floor Covering: Wood, Wall Covering: Some
- Level: Main
- Area: 108
- Dimensions: 12x9
Family room
- Features: Floor Covering: Carpeting
- Level: Lower
- Area: 253
- Dimensions: 23x11
Kitchen
- Features: Floor Covering: Ceramic Tile, Wall Covering: Some
- Level: Lower
- Area: 198
- Dimensions: 18x11
Living room
- Features: Floor Covering: Wood, Wall Covering: Some
- Level: Main
- Area: 204
- Dimensions: 17x12
Heating
- Forced Air, Natural Gas
Cooling
- Central Air, Electric
Appliances
- Included: Gas Water Heater, Dishwasher, Disposal, Microwave, Electric Range, Electric Oven
Features
- Dining/Living Room Combo, Separate Dining, Kitchen Island, Eat-in Kitchen
- Flooring: Hardwood
- Doors: Storm Door(s)
- Windows: Insulated Windows
- Basement: Full,Partially Finished,Concrete,Sump Pump,Walk-Out Access
- Number of fireplaces: 1
- Fireplace features: Recreation Room, Family Room
Interior area
- Total structure area: 1,411
- Total interior livable area: 1,411 sqft
- Finished area above ground: 960
- Finished area below ground: 451
Property
Parking
- Total spaces: 1
- Parking features: Detached
- Garage spaces: 1
Features
- Levels: One
Lot
- Size: 9,365 sqft
- Dimensions: 61 x 172 x 66 x 146
- Features: Adjoins Wooded Area, Near Public Transit
Details
- Parcel number: 24K310101
- Special conditions: Standard
Construction
Type & style
- Home type: SingleFamily
- Architectural style: Traditional,Ranch
- Property subtype: Single Family Residence
Materials
- Vinyl Siding
Condition
- Year built: 1954
Details
- Warranty included: Yes
Utilities & green energy
- Sewer: Public Sewer
- Water: Public
- Utilities for property: Natural Gas Available
Community & neighborhood
Location
- Region: Saint Louis
- Subdivision: Marlborough Gardens
Other
Other facts
- Listing terms: Cash,Conventional,FHA,Other,VA Loan
- Ownership: Private
- Road surface type: Asphalt
Price history
| Date | Event | Price |
|---|---|---|
| 12/13/2024 | Sold | -- |
Source: | ||
| 12/13/2024 | Pending sale | $169,900$120/sqft |
Source: | ||
| 11/10/2024 | Contingent | $169,900$120/sqft |
Source: | ||
| 11/7/2024 | Price change | $169,900-10.1%$120/sqft |
Source: | ||
| 10/17/2024 | Listed for sale | $189,000$134/sqft |
Source: | ||
Public tax history
| Year | Property taxes | Tax assessment |
|---|---|---|
| 2024 | $2,848 +3.4% | $35,070 |
| 2023 | $2,753 +11.8% | $35,070 +22.9% |
| 2022 | $2,462 +2.4% | $28,540 |
Find assessor info on the county website
Neighborhood: 63123
Nearby schools
GreatSchools rating
- 5/10Gotsch Intermediate SchoolGrades: 3-5Distance: 0.4 mi
- 7/10Rogers Middle SchoolGrades: 6-8Distance: 1.3 mi
- 4/10Affton High SchoolGrades: 9-12Distance: 1 mi
Schools provided by the listing agent
- Elementary: Gotsch Intermediate School
- Middle: Rogers Middle
- High: Affton High
Source: MARIS. This data may not be complete. We recommend contacting the local school district to confirm school assignments for this home.
Get a cash offer in 3 minutes
Find out how much your home could sell for in as little as 3 minutes with a no-obligation cash offer.
Estimated market value
$229,800


