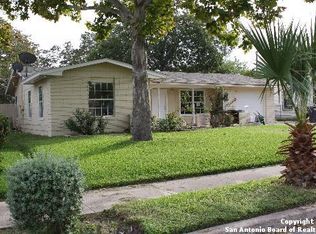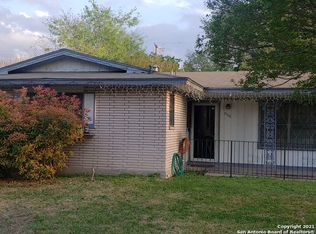Sold on 05/29/25
Price Unknown
8018 RIMFIRE DR, San Antonio, TX 78227
3beds
1,015sqft
Single Family Residence
Built in 1960
7,797.24 Square Feet Lot
$171,600 Zestimate®
$--/sqft
$1,681 Estimated rent
Home value
$171,600
$161,000 - $184,000
$1,681/mo
Zestimate® history
Loading...
Owner options
Explore your selling options
What's special
THIS 1 STORY HOME FEATURES 3 BEDROOM AND 2 BATHS AND A LARGE FAMILY ROOM GREAT FOR ENTERTAINMENT, TILE THROUGHOUT THE HOME, LARGE YARD WITH A SHED AND MATURES TREE. CLOSE TO LOOP 410 AND HIGHWAY 151
Zillow last checked: 8 hours ago
Listing updated: June 02, 2025 at 12:27pm
Listed by:
Ana Gonzalez TREC #566940 (210) 313-5554,
1st Choice Realty Group
Source: LERA MLS,MLS#: 1859790
Facts & features
Interior
Bedrooms & bathrooms
- Bedrooms: 3
- Bathrooms: 2
- Full bathrooms: 2
Primary bedroom
- Features: Ceiling Fan(s), Full Bath
- Area: 210
- Dimensions: 14 x 15
Bedroom 2
- Area: 100
- Dimensions: 10 x 10
Bedroom 3
- Area: 120
- Dimensions: 10 x 12
Primary bathroom
- Features: Shower Only
- Area: 45
- Dimensions: 5 x 9
Dining room
- Area: 130
- Dimensions: 10 x 13
Kitchen
- Area: 132
- Dimensions: 11 x 12
Living room
- Area: 224
- Dimensions: 14 x 16
Heating
- Central, Natural Gas
Cooling
- Central Air
Appliances
- Included: Range, Gas Cooktop, Refrigerator, Disposal, Plumbed For Ice Maker, Gas Water Heater
- Laundry: Washer Hookup, Dryer Connection
Features
- Two Living Area, Separate Dining Room, Eat-in Kitchen, Ceiling Fan(s)
- Flooring: Ceramic Tile
- Windows: Storm Windows, Window Coverings, Skylight(s)
- Has basement: No
- Has fireplace: No
- Fireplace features: Not Applicable
Interior area
- Total structure area: 1,015
- Total interior livable area: 1,015 sqft
Property
Parking
- Total spaces: 1
- Parking features: One Car Garage, Garage Door Opener, Utility Area in Garage
- Garage spaces: 1
Features
- Levels: One
- Stories: 1
- Patio & porch: Covered
- Pool features: None
- Fencing: Chain Link,Partial
Lot
- Size: 7,797 sqft
- Features: Sidewalks, Streetlights
- Residential vegetation: Mature Trees
Details
- Additional structures: Shed(s)
- Parcel number: 154900440460
Construction
Type & style
- Home type: SingleFamily
- Property subtype: Single Family Residence
Materials
- Brick
- Foundation: Slab
- Roof: Composition
Condition
- Pre-Owned
- New construction: No
- Year built: 1960
Utilities & green energy
- Electric: CPS
- Gas: CPS
- Sewer: Sewer System
- Water: SAWS, Water System
- Utilities for property: Cable Available
Community & neighborhood
Security
- Security features: Smoke Detector(s)
Community
- Community features: None
Location
- Region: San Antonio
- Subdivision: Lackland Terrace
Other
Other facts
- Listing terms: Conventional,FHA,VA Loan,Cash
- Road surface type: Paved
Price history
| Date | Event | Price |
|---|---|---|
| 5/29/2025 | Sold | -- |
Source: | ||
| 4/19/2025 | Pending sale | $175,000+84.2%$172/sqft |
Source: | ||
| 2/28/2012 | Listing removed | $95,000$94/sqft |
Source: Prudential PenFed Realty, LLC Report a problem | ||
| 12/10/2011 | Listed for sale | $95,000$94/sqft |
Source: Prudential Penfed Realty #923803 Report a problem | ||
Public tax history
| Year | Property taxes | Tax assessment |
|---|---|---|
| 2025 | -- | $161,340 |
| 2024 | $3,694 +3.9% | $161,340 +4.2% |
| 2023 | $3,557 +3.2% | $154,890 +11.3% |
Find assessor info on the county website
Neighborhood: Lackland Terrace
Nearby schools
GreatSchools rating
- 4/10Westwood Terrace Elementary SchoolGrades: PK-5Distance: 0.4 mi
- 4/10Jones Middle SchoolGrades: 6-8Distance: 1.6 mi
- 3/10Jay High SchoolGrades: 9-12Distance: 0.6 mi
Schools provided by the listing agent
- High: John Jay
- District: Northwest Isd
Source: LERA MLS. This data may not be complete. We recommend contacting the local school district to confirm school assignments for this home.
Get a cash offer in 3 minutes
Find out how much your home could sell for in as little as 3 minutes with a no-obligation cash offer.
Estimated market value
$171,600
Get a cash offer in 3 minutes
Find out how much your home could sell for in as little as 3 minutes with a no-obligation cash offer.
Estimated market value
$171,600

