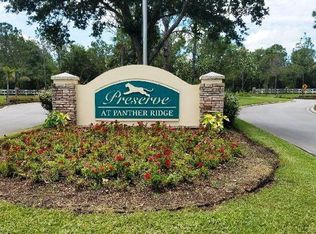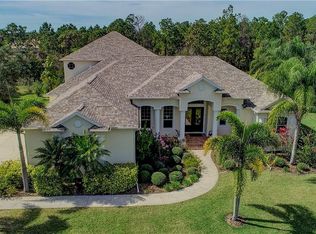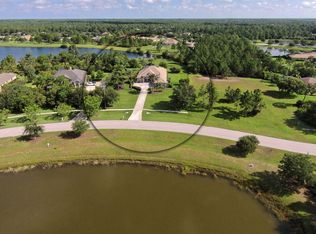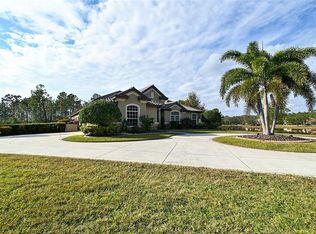Wonderful Quality of Life - Beautiful, bright and clean one-level, Petz-built 3-bedroom, 3 bath, 3 car garage home with office situated on a 1.1 acre lot in desirable Preserve at Panther Ridge. Quality home with rounded corners, neutral tiling, oversized French door entry to office, built-ins, archways and volume ceilings. Large windows in kitchen nook allow you to look out over lush, green grounds and preserve views as you prepare breakfast. Sliding glass doors flow through to a spacious and relaxing pool and spa. The kitchen features solid surface counters, newer appliances, a large walk-in pantry and attractive wooden cabinetry. Master bedroom suite boasts sitting area and his/her walk-in closets. Home features tray ceilings, new AC system, newer well equipment and a pool bath. The centerpiece of the family room is a gorgeous coffered ceiling with wood inlay. The Preserve is an ideal FAMILY neighborhood with plenty of space, wildlife and natural beauty. Community amenities include tennis, sports court, fishing in numerous lakes, nature/horse trails, parks and nearby golf. This is a proud and friendly neighborhood of upscale homes on 1-acre plus lots with an abundance of fresh air, peace and quiet, and located within an excellent school system. Minutes to the Interstate, Lakewood Ranch Main Street and fine restaurants. A well-maintained home and priced to sell. NO CDD and a very reasonable annual HOA fee. All this home needs is an appreciative family. Come tour today!
This property is off market, which means it's not currently listed for sale or rent on Zillow. This may be different from what's available on other websites or public sources.



