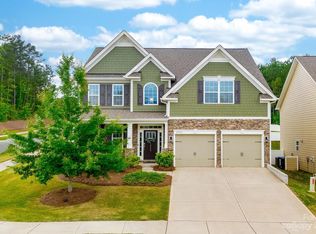Rare find and home is better than new!! 3 bedrooms, 2 bathrooms on very low traffic street in great neighborhood w tons of amenities!! Home has wide open floor plan and tons of natural light. Monster kitchen island w bar seating for at least four plus eat in area. Master suite is oversized, has double vanities, huge glass shower and huge walk in closet. Private covered patio overlooking fenced backyard w trees beyond. Mud room / laundry room and two car garage make this a perfect home for the next family. Neighborhood has walking trails, pool, tennis courts, ball / soccer fields, club house and is located near everything - medical facilities, shopping restaurants. Home is immaculate and pride of ownership is evident throughout and is priced to sell!! Do Not Wait!!! Call today!!
This property is off market, which means it's not currently listed for sale or rent on Zillow. This may be different from what's available on other websites or public sources.
