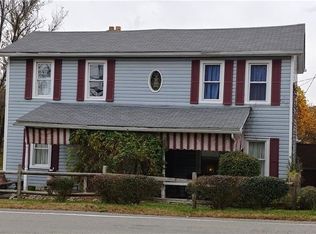Sold for $199,000 on 10/01/24
$199,000
8017 Saltsburg Rd, Pittsburgh, PA 15239
3beds
1,163sqft
Single Family Residence
Built in 1955
0.7 Acres Lot
$201,900 Zestimate®
$171/sqft
$1,853 Estimated rent
Home value
$201,900
$186,000 - $220,000
$1,853/mo
Zestimate® history
Loading...
Owner options
Explore your selling options
What's special
Adorable Cape Cod with a huge level back yard, 3 spacious bedrooms and 2 full newer bathrooms will delight you! Most finishes have been updated within the past four years so this gives you the cottage charm yet with modern appeal. The kitchen and huge dining room are open-concept and will wow you with the beautiful cabinets and granite counter tops; plus the sliding glass doors in the kitchen let in tons of light and lead you right out to the deck for evening dinners and relaxation. A large bedroom and updated full bath with a tub are on the first floor plus 2 large bedrooms and another spacious full bath with walk-in shower are upstairs. The wrap around deck enhances your living space and leads you to the enormous back yard. An extra deep garage and walk-out basement add to your storage needs. A huge paved driveway allows a full size vehicle to turn around for exiting the property. A gravel parking pad out front adds to the convenience of everyday living.
Zillow last checked: 8 hours ago
Listing updated: October 02, 2024 at 03:58pm
Listed by:
Diane Bureman 724-452-1100,
HOWARD HANNA REAL ESTATE SERVICES
Bought with:
Gary McCormick, RM422475
MCCORMICK REAL ESTATE & MGMT
Source: WPMLS,MLS#: 1665870 Originating MLS: West Penn Multi-List
Originating MLS: West Penn Multi-List
Facts & features
Interior
Bedrooms & bathrooms
- Bedrooms: 3
- Bathrooms: 2
- Full bathrooms: 2
Primary bedroom
- Level: Main
- Dimensions: 11x10
Bedroom 2
- Level: Main
- Dimensions: 15x11
Bedroom 3
- Level: Main
- Dimensions: 15x12
Dining room
- Level: Main
- Dimensions: 11x11
Entry foyer
- Level: Main
Kitchen
- Level: Main
- Dimensions: 12x11
Laundry
- Level: Lower
Living room
- Level: Main
- Dimensions: 15x11
Heating
- Forced Air, Gas
Cooling
- Central Air
Appliances
- Included: Some Gas Appliances, Dryer, Dishwasher, Disposal, Microwave, Refrigerator, Stove, Washer
Features
- Window Treatments
- Flooring: Ceramic Tile, Vinyl
- Windows: Multi Pane, Window Treatments
- Basement: Partially Finished,Walk-Out Access
- Has fireplace: No
Interior area
- Total structure area: 1,163
- Total interior livable area: 1,163 sqft
Property
Parking
- Total spaces: 1
- Parking features: Built In, Garage Door Opener
- Has attached garage: Yes
Features
- Levels: One and One Half
- Stories: 1
- Pool features: None
Lot
- Size: 0.70 Acres
- Dimensions: 0.6958
Details
- Parcel number: 0852H00246000000
Construction
Type & style
- Home type: SingleFamily
- Architectural style: Cape Cod
- Property subtype: Single Family Residence
Materials
- Brick
- Roof: Asphalt
Condition
- Resale
- Year built: 1955
Details
- Warranty included: Yes
Utilities & green energy
- Sewer: Public Sewer
- Water: Public
Community & neighborhood
Community
- Community features: Public Transportation
Location
- Region: Pittsburgh
- Subdivision: James F Hayes
Price history
| Date | Event | Price |
|---|---|---|
| 10/1/2024 | Sold | $199,000$171/sqft |
Source: | ||
| 8/22/2024 | Contingent | $199,000$171/sqft |
Source: | ||
| 8/3/2024 | Listed for sale | $199,000+24.8%$171/sqft |
Source: | ||
| 11/23/2020 | Sold | $159,500-3.3%$137/sqft |
Source: | ||
| 10/9/2020 | Pending sale | $165,000$142/sqft |
Source: BERKSHIRE HATHAWAY THE PREFERRED REALTY #1467997 | ||
Public tax history
| Year | Property taxes | Tax assessment |
|---|---|---|
| 2025 | $4,417 +8.8% | $121,600 |
| 2024 | $4,060 +605.8% | $121,600 -12.9% |
| 2023 | $575 -12.9% | $139,600 |
Find assessor info on the county website
Neighborhood: 15239
Nearby schools
GreatSchools rating
- 4/10Center Elementary SchoolGrades: K-4Distance: 0.5 mi
- 4/10Plum Middle SchoolGrades: 7-8Distance: 1.9 mi
- 6/10Plum Senior High SchoolGrades: 9-12Distance: 2.2 mi
Schools provided by the listing agent
- District: Plum Boro
Source: WPMLS. This data may not be complete. We recommend contacting the local school district to confirm school assignments for this home.

Get pre-qualified for a loan
At Zillow Home Loans, we can pre-qualify you in as little as 5 minutes with no impact to your credit score.An equal housing lender. NMLS #10287.
Sell for more on Zillow
Get a free Zillow Showcase℠ listing and you could sell for .
$201,900
2% more+ $4,038
With Zillow Showcase(estimated)
$205,938