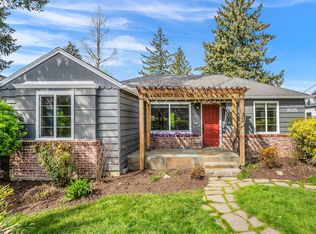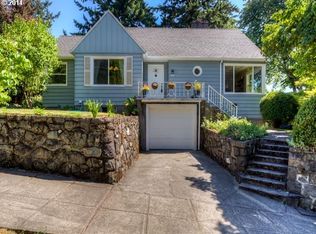Sold
$640,000
8017 SW 10th Ave, Portland, OR 97219
3beds
2,093sqft
Residential, Single Family Residence
Built in 1940
4,791.6 Square Feet Lot
$621,800 Zestimate®
$306/sqft
$3,511 Estimated rent
Home value
$621,800
$572,000 - $672,000
$3,511/mo
Zestimate® history
Loading...
Owner options
Explore your selling options
What's special
Charm, style, and convenience come together in this adorable 1940s bungalow, perfectly situated on one of the prettiest streets in South Burlingame! With tons of curb appeal, this home exudes warmth and character at every turn. Beautifully preserved architectural details include coved ceilings, picture moulding, arched entries, stunning hardwood floors, leaded glass, and period fixtures. Recent updates include newer windows, roof, sewer line, paint, kitchen cabinets, and carpet. The main level lives large, with coveted circular flow. Striking living & dining rooms seamlessly blend past to present, filled with trendy earth tones and stunning original features. Two spacious bedrooms are tucked away from the common areas, and a bright modernized kitchen includes a lovely breakfast nook overlooking the backyard. A finished lower level with family room and bedroom with full bath offers flexibility for guests, a home office, or even a possible rental. Outside, a deck and fully fenced yard provide a wonderful backdrop for relaxation or gatherings. Fantastic, close-in location just moments to Tryon Creek State Park, SW hiking trails, Multnomah Village, and Hillsdale. Easy commute in any direction, and a quick ride to OHSU or the downtown corridor. Offer deadline: Thursday, 10/17, 7pm. [Home Energy Score = 3. HES Report at https://rpt.greenbuildingregistry.com/hes/OR10202096]
Zillow last checked: 8 hours ago
Listing updated: November 01, 2024 at 03:59am
Listed by:
Linda Skeele moreland@windermere.com,
Windermere Realty Trust
Bought with:
Virginia Sewell, 201212084
Windermere Realty Trust
Source: RMLS (OR),MLS#: 24418867
Facts & features
Interior
Bedrooms & bathrooms
- Bedrooms: 3
- Bathrooms: 2
- Full bathrooms: 2
Primary bedroom
- Features: Hardwood Floors, Closet
- Level: Main
- Area: 182
- Dimensions: 14 x 13
Bedroom 2
- Features: Hardwood Floors, Closet
- Level: Main
- Area: 143
- Dimensions: 13 x 11
Bedroom 3
- Features: Closet, Wallto Wall Carpet
- Level: Lower
- Area: 195
- Dimensions: 15 x 13
Dining room
- Features: Builtin Features, Coved, Hardwood Floors
- Level: Main
- Area: 96
- Dimensions: 12 x 8
Family room
- Features: Wallto Wall Carpet
- Level: Lower
- Area: 276
- Dimensions: 23 x 12
Kitchen
- Features: Deck, Dishwasher, Disposal, Eating Area, Microwave, Updated Remodeled, Free Standing Range, Free Standing Refrigerator
- Level: Main
- Area: 120
- Width: 8
Living room
- Features: Builtin Features, Coved, Fireplace, Hardwood Floors
- Level: Main
- Area: 234
- Dimensions: 18 x 13
Heating
- Forced Air, Fireplace(s)
Appliances
- Included: Dishwasher, Disposal, Free-Standing Range, Free-Standing Refrigerator, Microwave, Stainless Steel Appliance(s), Washer/Dryer, Electric Water Heater
- Laundry: Laundry Room
Features
- Built-in Features, Closet, Coved, Eat-in Kitchen, Updated Remodeled, Tile
- Flooring: Hardwood, Vinyl, Wall to Wall Carpet
- Windows: Vinyl Frames, Wood Frames
- Basement: Finished
- Number of fireplaces: 1
- Fireplace features: Wood Burning
Interior area
- Total structure area: 2,093
- Total interior livable area: 2,093 sqft
Property
Parking
- Total spaces: 1
- Parking features: Driveway, On Street, Detached
- Garage spaces: 1
- Has uncovered spaces: Yes
Accessibility
- Accessibility features: Main Floor Bedroom Bath, Accessibility
Features
- Stories: 2
- Patio & porch: Covered Deck, Deck, Porch
- Exterior features: Yard
- Fencing: Fenced
- Has view: Yes
- View description: Trees/Woods
Lot
- Size: 4,791 sqft
- Dimensions: 4,965 SF
- Features: Gentle Sloping, Level, SqFt 3000 to 4999
Details
- Parcel number: R127833
Construction
Type & style
- Home type: SingleFamily
- Architectural style: Bungalow
- Property subtype: Residential, Single Family Residence
Materials
- Cedar
- Roof: Composition
Condition
- Updated/Remodeled
- New construction: No
- Year built: 1940
Utilities & green energy
- Gas: Gas
- Sewer: Public Sewer
- Water: Public
Community & neighborhood
Location
- Region: Portland
- Subdivision: South Burlingame
Other
Other facts
- Listing terms: Cash,Conventional
- Road surface type: Paved
Price history
| Date | Event | Price |
|---|---|---|
| 11/1/2024 | Sold | $640,000+6.7%$306/sqft |
Source: | ||
| 10/18/2024 | Pending sale | $599,900$287/sqft |
Source: | ||
| 10/14/2024 | Listed for sale | $599,900+33.6%$287/sqft |
Source: | ||
| 9/10/2024 | Listing removed | $3,361$2/sqft |
Source: Zillow Rentals | ||
| 8/22/2024 | Listed for rent | $3,361+18%$2/sqft |
Source: Zillow Rentals | ||
Public tax history
| Year | Property taxes | Tax assessment |
|---|---|---|
| 2025 | $6,796 +3.7% | $252,440 +3% |
| 2024 | $6,551 +4% | $245,090 +3% |
| 2023 | $6,300 +2.2% | $237,960 +3% |
Find assessor info on the county website
Neighborhood: South Burlingame
Nearby schools
GreatSchools rating
- 9/10Capitol Hill Elementary SchoolGrades: K-5Distance: 0.4 mi
- 8/10Jackson Middle SchoolGrades: 6-8Distance: 1.8 mi
- 8/10Ida B. Wells-Barnett High SchoolGrades: 9-12Distance: 0.7 mi
Schools provided by the listing agent
- Elementary: Capitol Hill
- Middle: Jackson
- High: Ida B Wells
Source: RMLS (OR). This data may not be complete. We recommend contacting the local school district to confirm school assignments for this home.
Get a cash offer in 3 minutes
Find out how much your home could sell for in as little as 3 minutes with a no-obligation cash offer.
Estimated market value
$621,800
Get a cash offer in 3 minutes
Find out how much your home could sell for in as little as 3 minutes with a no-obligation cash offer.
Estimated market value
$621,800

