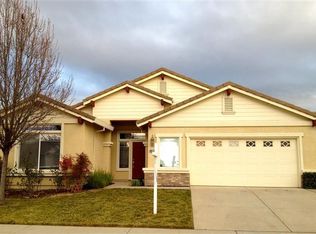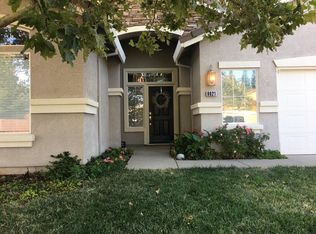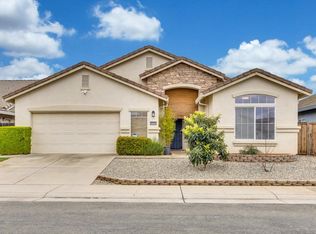Closed
$548,000
8017 Quaker Ridge Way, Sacramento, CA 95829
3beds
1,457sqft
Single Family Residence
Built in 2004
5,810.9 Square Feet Lot
$547,800 Zestimate®
$376/sqft
$3,711 Estimated rent
Home value
$547,800
$520,000 - $575,000
$3,711/mo
Zestimate® history
Loading...
Owner options
Explore your selling options
What's special
This captivating 3-bedroom, 2-bath residence is poised for its new owner, boasting a welcoming front porch perfect for unwinding. The kitchen shines with wood cabinets, GE gas stove and microwave, quartz countertops, and a bright eat-in area with tile floors. An airy open-concept layout flows seamlessly into a formal dining space. The expansive backyard beckons with possibilities, including a pool size lot, while the two-car garage offers ample storage. Awward-winning Adreani Elementary School New Larry Gury Community Park The Wildhawk Golf Course.
Zillow last checked: 8 hours ago
Listing updated: June 03, 2025 at 02:03pm
Listed by:
Venise Taaffe DRE #02022383 916-660-6775,
Keller Williams Realty
Bought with:
Irma Verras, DRE #01447955
Realty ONE Group Complete
Source: MetroList Services of CA,MLS#: 225039835Originating MLS: MetroList Services, Inc.
Facts & features
Interior
Bedrooms & bathrooms
- Bedrooms: 3
- Bathrooms: 2
- Full bathrooms: 2
Primary bathroom
- Features: Shower Stall(s), Granite Counters
Dining room
- Features: Breakfast Nook, Dining/Living Combo
Kitchen
- Features: Breakfast Area, Granite Counters
Heating
- Central
Cooling
- Central Air
Appliances
- Included: Free-Standing Gas Oven, Gas Plumbed, Range Hood
- Laundry: Cabinets, Gas Dryer Hookup
Features
- Flooring: Carpet, Tile
- Has fireplace: No
Interior area
- Total interior livable area: 1,457 sqft
Property
Parking
- Total spaces: 2
- Parking features: Garage Faces Front
- Garage spaces: 2
Features
- Stories: 1
- Fencing: Back Yard,Front Yard
Lot
- Size: 5,810 sqft
- Features: Auto Sprinkler F&R, Landscape Back, Landscape Front
Details
- Parcel number: 12206000610000
- Zoning description: RD-5
- Special conditions: Standard
Construction
Type & style
- Home type: SingleFamily
- Architectural style: Traditional
- Property subtype: Single Family Residence
Materials
- Stucco
- Foundation: Slab
- Roof: Tile
Condition
- Year built: 2004
Utilities & green energy
- Sewer: Public Sewer
- Water: Public
- Utilities for property: Public, Internet Available
Community & neighborhood
Location
- Region: Sacramento
Other
Other facts
- Road surface type: Paved
Price history
| Date | Event | Price |
|---|---|---|
| 6/3/2025 | Sold | $548,000+2.4%$376/sqft |
Source: MetroList Services of CA #225039835 Report a problem | ||
| 4/18/2025 | Pending sale | $535,000$367/sqft |
Source: MetroList Services of CA #225039835 Report a problem | ||
| 4/16/2025 | Listed for sale | $535,000+61.4%$367/sqft |
Source: MetroList Services of CA #225039835 Report a problem | ||
| 9/7/2004 | Sold | $331,500$228/sqft |
Source: Public Record Report a problem | ||
Public tax history
| Year | Property taxes | Tax assessment |
|---|---|---|
| 2025 | -- | $461,502 +2% |
| 2024 | $5,169 +2.5% | $452,454 +2% |
| 2023 | $5,043 +1.7% | $443,583 +2% |
Find assessor info on the county website
Neighborhood: Vineyard
Nearby schools
GreatSchools rating
- 8/10Arnold Adreani Elementary SchoolGrades: K-6Distance: 0.2 mi
- 8/10Katherine L. Albiani Middle SchoolGrades: 7-8Distance: 3.2 mi
- 9/10Pleasant Grove High SchoolGrades: 9-12Distance: 3.3 mi
Get a cash offer in 3 minutes
Find out how much your home could sell for in as little as 3 minutes with a no-obligation cash offer.
Estimated market value
$547,800
Get a cash offer in 3 minutes
Find out how much your home could sell for in as little as 3 minutes with a no-obligation cash offer.
Estimated market value
$547,800



