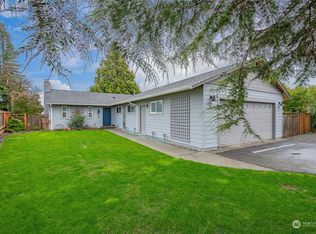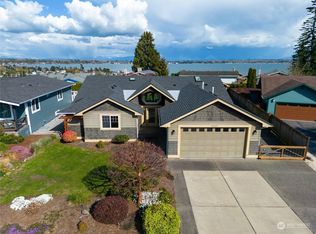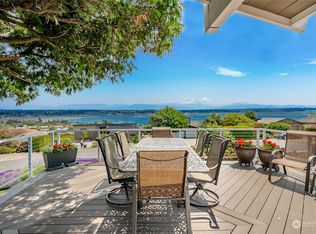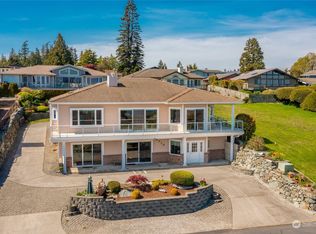Sold
Listed by:
Brooke Stremler,
Windermere Real Estate Whatcom
Bought with: Windermere Real Estate Whatcom
$684,000
8017 Makah Road, Blaine, WA 98230
4beds
2,354sqft
Single Family Residence
Built in 1982
10,785.46 Square Feet Lot
$742,900 Zestimate®
$291/sqft
$2,759 Estimated rent
Home value
$742,900
$706,000 - $787,000
$2,759/mo
Zestimate® history
Loading...
Owner options
Explore your selling options
What's special
UNOBSTRUCTED VIEWS of Mt Baker, Birch Bay, and the San Juan Islands! Stunning sunrises and sunsets! Investment opportunity with instant equity to be gained upon improvements or bring your creative mind to fix up and make shine! Entry is on the lower level along with the family rm, 2 bedrooms, a ¾ bath, the laundry room and double-car garage w/ workspace and storage. The upper level is a wall of windows allowing the view to be center stage! Great flow throughout the kitchen, dining and living rooms. Sunroom off kitchen and primary bedroom with full bath. Additional ½ bath and bedroom across the hall. Partially fenced with storage shed. Safe gated community, private beaches, marina, golf course, clubhouse, pool, sports courts and dog park!
Zillow last checked: 8 hours ago
Listing updated: December 15, 2023 at 04:16pm
Listed by:
Brooke Stremler,
Windermere Real Estate Whatcom
Bought with:
Brooke Stremler, 89660
Windermere Real Estate Whatcom
Source: NWMLS,MLS#: 2172743
Facts & features
Interior
Bedrooms & bathrooms
- Bedrooms: 4
- Bathrooms: 3
- Full bathrooms: 1
- 3/4 bathrooms: 1
- 1/2 bathrooms: 1
- Main level bedrooms: 2
Heating
- Fireplace(s), Forced Air, Heat Pump
Cooling
- Heat Pump
Appliances
- Included: Dishwasher_, Dryer, GarbageDisposal_, Microwave_, Refrigerator_, StoveRange_, Washer, Dishwasher, Garbage Disposal, Microwave, Refrigerator, StoveRange, Water Heater: gas, Water Heater Location: Basement
Features
- Bath Off Primary, Central Vacuum, Ceiling Fan(s)
- Flooring: Ceramic Tile, Vinyl, Carpet
- Doors: French Doors
- Windows: Double Pane/Storm Window, Skylight(s)
- Basement: Daylight
- Number of fireplaces: 2
- Fireplace features: Gas, See Remarks, Lower Level: 1, Main Level: 1, Fireplace
Interior area
- Total structure area: 2,354
- Total interior livable area: 2,354 sqft
Property
Parking
- Total spaces: 2
- Parking features: Driveway, Attached Garage, Off Street
- Attached garage spaces: 2
Features
- Levels: Two
- Stories: 2
- Entry location: Lower
- Patio & porch: Ceramic Tile, Wall to Wall Carpet, Bath Off Primary, Built-In Vacuum, Ceiling Fan(s), Double Pane/Storm Window, French Doors, Skylight(s), Solarium/Atrium, Fireplace, Water Heater
- Pool features: Community
- Has view: Yes
- View description: Bay, Mountain(s), Ocean
- Has water view: Yes
- Water view: Bay,Ocean
Lot
- Size: 10,785 sqft
- Dimensions: 125' x 75' x 125' x 74'
- Features: Paved, Deck, Fenced-Partially, Gas Available, Gated Entry, High Speed Internet, Outbuildings, Patio
- Topography: Level
Details
- Parcel number: 4051260114590000
- Zoning description: UR4,Jurisdiction: County
- Special conditions: Standard
- Other equipment: Leased Equipment: no
Construction
Type & style
- Home type: SingleFamily
- Architectural style: Northwest Contemporary
- Property subtype: Single Family Residence
Materials
- Wood Siding, Wood Products
- Foundation: Poured Concrete
- Roof: See Remarks
Condition
- Fixer
- Year built: 1982
- Major remodel year: 1982
Utilities & green energy
- Electric: Company: PSE
- Sewer: Sewer Connected, Company: Birch Bay Sewer
- Water: Community, Company: Birch Bay Water
- Utilities for property: Comcast, T-Mobile
Community & neighborhood
Community
- Community features: Athletic Court, Boat Launch, Clubhouse, Gated, Golf, Park, Playground
Location
- Region: Blaine
- Subdivision: Birch Bay Village
HOA & financial
HOA
- HOA fee: $1,760 annually
Other
Other facts
- Listing terms: Cash Out,Conventional,FHA
- Cumulative days on market: 545 days
Price history
| Date | Event | Price |
|---|---|---|
| 12/15/2023 | Sold | $684,000-2.1%$291/sqft |
Source: | ||
| 11/7/2023 | Pending sale | $699,000$297/sqft |
Source: | ||
| 10/18/2023 | Listed for sale | $699,000+273%$297/sqft |
Source: | ||
| 5/25/2000 | Sold | $187,382$80/sqft |
Source: Public Record Report a problem | ||
Public tax history
| Year | Property taxes | Tax assessment |
|---|---|---|
| 2024 | $5,307 +3.7% | $748,379 |
| 2023 | $5,116 -2.6% | $748,379 +12.5% |
| 2022 | $5,250 +8.6% | $665,226 +23.5% |
Find assessor info on the county website
Neighborhood: 98230
Nearby schools
GreatSchools rating
- NABlaine Primary SchoolGrades: PK-2Distance: 4.7 mi
- 7/10Blaine Middle SchoolGrades: 6-8Distance: 4.8 mi
- 7/10Blaine High SchoolGrades: 9-12Distance: 4.8 mi
Schools provided by the listing agent
- Elementary: Blaine Elem
- Middle: Blaine Mid
- High: Blaine High
Source: NWMLS. This data may not be complete. We recommend contacting the local school district to confirm school assignments for this home.
Get pre-qualified for a loan
At Zillow Home Loans, we can pre-qualify you in as little as 5 minutes with no impact to your credit score.An equal housing lender. NMLS #10287.



