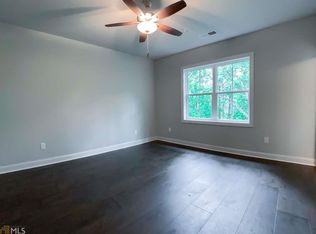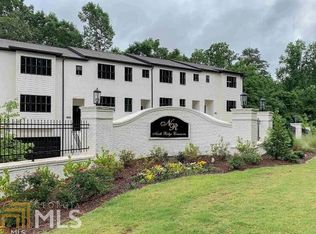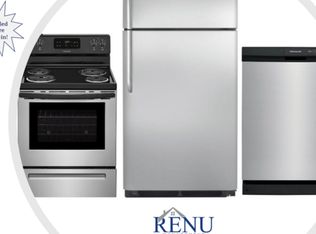Closed
$525,000
8017 Linfield Way, Sandy Springs, GA 30350
3beds
--sqft
Townhouse
Built in 2020
871.2 Square Feet Lot
$524,200 Zestimate®
$--/sqft
$3,269 Estimated rent
Home value
$524,200
$477,000 - $577,000
$3,269/mo
Zestimate® history
Loading...
Owner options
Explore your selling options
What's special
Welcome to this sophisticated 3-bedroom, 2.5-bath townhouse showcasing modern finishes throughout! The main level impresses with refined crown molding and an open-concept design. The living area centers around a stylish fireplace and flows into a generous dining space, perfect for entertaining. The contemporary kitchen features crisp white cabinetry, quartz countertops, and premium stainless steel appliances. The luxurious primary suite boasts a walk-in closet and private bath with dual vanities, freestanding tub, and tiled shower. Two additional spacious bedrooms share a well-appointed full bath. The thoughtful layout maximizes living space while maintaining privacy. Move-in ready and ideally situated for city convenience, this townhome offers the perfect blend of style and comfort. Schedule your private showing today!
Zillow last checked: 8 hours ago
Listing updated: January 02, 2025 at 12:07pm
Listed by:
Ronald Moore 770-374-2492,
eXp Realty
Bought with:
John Brunstad, 368354
Keller Williams Realty First Atlanta
Source: GAMLS,MLS#: 10414323
Facts & features
Interior
Bedrooms & bathrooms
- Bedrooms: 3
- Bathrooms: 4
- Full bathrooms: 3
- 1/2 bathrooms: 1
Kitchen
- Features: Kitchen Island, Solid Surface Counters
Heating
- Central, Electric, Zoned
Cooling
- Ceiling Fan(s), Central Air, Zoned
Appliances
- Included: Dishwasher, Refrigerator
- Laundry: In Hall
Features
- Double Vanity, High Ceilings, Split Bedroom Plan, Walk-In Closet(s)
- Flooring: Hardwood, Tile
- Windows: Double Pane Windows
- Basement: Bath Finished,Finished,Interior Entry
- Number of fireplaces: 1
- Fireplace features: Factory Built, Family Room
- Common walls with other units/homes: 2+ Common Walls,No One Above,No One Below
Interior area
- Total structure area: 0
- Finished area above ground: 0
- Finished area below ground: 0
Property
Parking
- Total spaces: 2
- Parking features: Basement, Garage, Garage Door Opener
- Has attached garage: Yes
Features
- Levels: Three Or More
- Stories: 3
- Patio & porch: Deck, Patio
- Exterior features: Other
- Has view: Yes
- View description: City
- Body of water: None
Lot
- Size: 871.20 sqft
- Features: Level
- Residential vegetation: Wooded
Details
- Parcel number: 06 038400012248
Construction
Type & style
- Home type: Townhouse
- Architectural style: Brick Front,Contemporary,European
- Property subtype: Townhouse
- Attached to another structure: Yes
Materials
- Concrete
- Roof: Composition
Condition
- Resale
- New construction: No
- Year built: 2020
Utilities & green energy
- Sewer: Public Sewer
- Water: Public
- Utilities for property: Cable Available, Electricity Available, Sewer Available, Underground Utilities, Water Available
Community & neighborhood
Security
- Security features: Carbon Monoxide Detector(s), Gated Community
Community
- Community features: Park
Location
- Region: Sandy Springs
- Subdivision: Northridge Commons
HOA & financial
HOA
- Has HOA: No
- Services included: Other
Other
Other facts
- Listing agreement: Exclusive Right To Sell
Price history
| Date | Event | Price |
|---|---|---|
| 3/21/2025 | Sold | $525,000 |
Source: Public Record Report a problem | ||
| 12/27/2024 | Sold | $525,000 |
Source: | ||
| 12/17/2024 | Pending sale | $525,000 |
Source: | ||
| 11/15/2024 | Listed for sale | $525,000 |
Source: | ||
| 9/15/2023 | Listing removed | -- |
Source: Zillow Rentals Report a problem | ||
Public tax history
| Year | Property taxes | Tax assessment |
|---|---|---|
| 2024 | $6,511 +9.6% | $211,040 +9.9% |
| 2023 | $5,938 | $192,040 |
| 2022 | -- | $192,040 |
Find assessor info on the county website
Neighborhood: 30350
Nearby schools
GreatSchools rating
- 6/10Ison Springs Elementary SchoolGrades: PK-5Distance: 0.4 mi
- 5/10Sandy Springs Charter Middle SchoolGrades: 6-8Distance: 1.6 mi
- 6/10North Springs Charter High SchoolGrades: 9-12Distance: 1.5 mi
Schools provided by the listing agent
- Elementary: Ison Springs
- Middle: Sandy Springs
- High: North Springs
Source: GAMLS. This data may not be complete. We recommend contacting the local school district to confirm school assignments for this home.
Get a cash offer in 3 minutes
Find out how much your home could sell for in as little as 3 minutes with a no-obligation cash offer.
Estimated market value$524,200
Get a cash offer in 3 minutes
Find out how much your home could sell for in as little as 3 minutes with a no-obligation cash offer.
Estimated market value
$524,200


