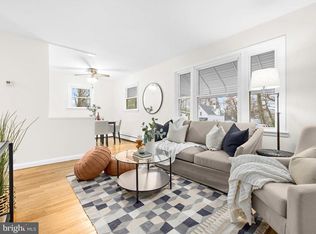Sold for $335,000
$335,000
8017 Hillendale Rd, Parkville, MD 21234
3beds
1,685sqft
Single Family Residence
Built in 1976
9,000 Square Feet Lot
$356,000 Zestimate®
$199/sqft
$2,673 Estimated rent
Home value
$356,000
$338,000 - $374,000
$2,673/mo
Zestimate® history
Loading...
Owner options
Explore your selling options
What's special
Home Sweet Hillendale 3 BR Rancher Home. Primary Bedroom Hosts a Private Bath With Walk-In Shower. Bedrooms 2 & 3 Share the Hall Bath With a Tub/Shower Combo. All Bedrooms Include Ceiling Fans, Generously Sized Closets and Luxury Vinyl Plank Floors. Parking on the Private Concrete Parking Pad. Greet Guests on the Covered Front Porch. Enter the Spacious Living Room that Opens to the Recently Updated Kitchen: Stainless Steel Appliances, Granite Counters, Updated Cabinets, Pantry, Exit to the Covered Rear Concrete Patio and Fenced Yard. The Lower Level Has an Expansive Family/Recreation Room Including a Propane Fireplace, Powder Room, Laundry Center, Storage Space or Future Workshop. Lower Level has Walk Up Stairs to the Rear Patio and Yard. Convenient to Parks, Shopping, Restaurants, Higher Education Institutions, World-Reknown Medical Facilities , Interstates and Commuter Travel. A Fantastic Property for Entertaining, but Most Importantly a Comfortable Place to Call Home.
Zillow last checked: 8 hours ago
Listing updated: September 30, 2024 at 07:02pm
Listed by:
Sally Hechter 410-967-9847,
Cummings & Co. Realtors
Bought with:
Matt Rhine, 628258
Keller Williams Legacy
Source: Bright MLS,MLS#: MDBC2077930
Facts & features
Interior
Bedrooms & bathrooms
- Bedrooms: 3
- Bathrooms: 3
- Full bathrooms: 2
- 1/2 bathrooms: 1
- Main level bathrooms: 2
- Main level bedrooms: 3
Basement
- Area: 1185
Heating
- Forced Air, Oil
Cooling
- Central Air, Ceiling Fan(s), Electric
Appliances
- Included: Microwave, Dishwasher, Disposal, Dryer, Dual Flush Toilets, Exhaust Fan, Ice Maker, Double Oven, Self Cleaning Oven, Oven/Range - Electric, Refrigerator, Stainless Steel Appliance(s), Washer, Water Heater, Electric Water Heater
- Laundry: In Basement, Dryer In Unit, Washer In Unit, Laundry Room
Features
- Ceiling Fan(s), Combination Dining/Living, Entry Level Bedroom, Open Floorplan, Pantry, Primary Bath(s), Recessed Lighting, Bathroom - Stall Shower, Bathroom - Tub Shower, Upgraded Countertops, Bar, Dry Wall, Paneled Walls
- Flooring: Hardwood, Luxury Vinyl
- Doors: Storm Door(s), Insulated
- Windows: Replacement, Vinyl Clad
- Basement: Connecting Stairway,Partial,Full,Improved,Interior Entry,Exterior Entry,Partially Finished,Rear Entrance,Sump Pump,Walk-Out Access
- Number of fireplaces: 1
- Fireplace features: Brick, Mantel(s), Gas/Propane
Interior area
- Total structure area: 2,370
- Total interior livable area: 1,685 sqft
- Finished area above ground: 1,185
- Finished area below ground: 500
Property
Parking
- Total spaces: 2
- Parking features: Concrete, Private, Off Street
- Has uncovered spaces: Yes
Accessibility
- Accessibility features: None
Features
- Levels: Two
- Stories: 2
- Patio & porch: Patio, Porch
- Exterior features: Awning(s), Rain Gutters, Sidewalks, Street Lights
- Pool features: None
- Fencing: Chain Link,Back Yard
Lot
- Size: 9,000 sqft
- Dimensions: 1.00 x
- Features: Front Yard, Rear Yard
Details
- Additional structures: Above Grade, Below Grade
- Parcel number: 04090904203390
- Zoning: RESIDENTIAL
- Special conditions: Standard
Construction
Type & style
- Home type: SingleFamily
- Architectural style: Ranch/Rambler
- Property subtype: Single Family Residence
Materials
- Brick, Aluminum Siding
- Foundation: Block
- Roof: Architectural Shingle
Condition
- Excellent
- New construction: No
- Year built: 1976
Utilities & green energy
- Sewer: Public Sewer
- Water: Public
- Utilities for property: Cable Available, Electricity Available, Phone Available, Sewer Available, Water Available
Community & neighborhood
Security
- Security features: Smoke Detector(s)
Location
- Region: Parkville
- Subdivision: Hillendale Park
Other
Other facts
- Listing agreement: Exclusive Right To Sell
- Listing terms: Cash,Conventional,FHA,VA Loan
- Ownership: Fee Simple
- Road surface type: Paved
Price history
| Date | Event | Price |
|---|---|---|
| 3/15/2024 | Sold | $335,000$199/sqft |
Source: | ||
| 2/13/2024 | Contingent | $335,000$199/sqft |
Source: | ||
| 2/9/2024 | Listed for sale | $335,000$199/sqft |
Source: | ||
| 12/12/2023 | Listing removed | -- |
Source: | ||
| 12/8/2023 | Price change | $335,000-4%$199/sqft |
Source: | ||
Public tax history
| Year | Property taxes | Tax assessment |
|---|---|---|
| 2025 | $3,727 +27.7% | $256,200 +6.4% |
| 2024 | $2,919 +6.8% | $240,833 +6.8% |
| 2023 | $2,733 +7.3% | $225,467 +7.3% |
Find assessor info on the county website
Neighborhood: 21234
Nearby schools
GreatSchools rating
- 4/10Pleasant Plains Elementary SchoolGrades: PK-5Distance: 0.6 mi
- 3/10Loch Raven Technical AcademyGrades: 6-8Distance: 0.8 mi
- 3/10Parkville High & Center For Math/ScienceGrades: 9-12Distance: 1.4 mi
Schools provided by the listing agent
- District: Baltimore County Public Schools
Source: Bright MLS. This data may not be complete. We recommend contacting the local school district to confirm school assignments for this home.
Get a cash offer in 3 minutes
Find out how much your home could sell for in as little as 3 minutes with a no-obligation cash offer.
Estimated market value$356,000
Get a cash offer in 3 minutes
Find out how much your home could sell for in as little as 3 minutes with a no-obligation cash offer.
Estimated market value
$356,000
