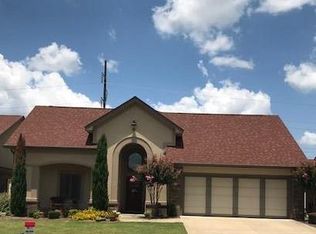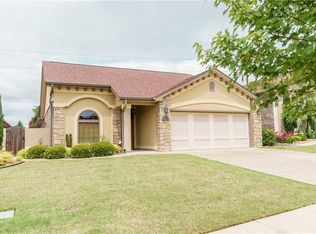Media room, office/exercise room. 12' ceilings in living room, 9' downstairs,8' upstairs. Granite counter tops. Large master shower with bench. Over sized garage. Balcony. Private courtyard, built-ins for storage. Wood floors in living, tile in wet areas. Tank less water heater. Prepipe for central vac, security. See attached Cisterna Villa Covenant for POA info. Was the 2012 Fort Smith Homebuilders Showcase Home.
This property is off market, which means it's not currently listed for sale or rent on Zillow. This may be different from what's available on other websites or public sources.


