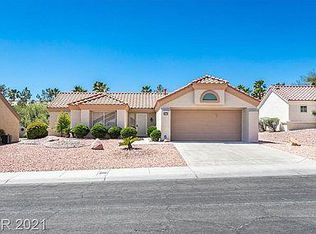Charming 2BR/2.5BA Gated Home in Summerlin Steps from Scenic Park & Trails!
8017 Cherish Ave, Las Vegas, NV 89128
$1,795/mo | 2 Bed | 2.5 Bath | 1-Car Garage | 1,148 sq ft
Welcome to Your Next Chapter!
Nestled in a quiet, family-friendly neighborhood in desirable Summerlin North, this move-in-ready 2-story home offers comfort, privacy, and unbeatable access to local amenities, including a beautiful park just steps away!
Interior Features:
Open floor plan with vaulted ceilings & abundant natural light
Updated kitchen with stainless steel appliances & breakfast bar
Two spacious bedrooms, each with private en-suite bathrooms
Guest bathroom on the main level
Full-size washer & dryer included
Fresh paint, modern fixtures, and neutral tones throughout
Central air & heat for year-round comfort
Outdoor & Community Perks:
Attached 1-car garage with storage space
18-acre park with walking trails, adventure playgrounds, sports complex and city views!
Short drive to Summerlin Parkway, Red Rock Canyon, and Downtown Summerlin shopping & dining
Pets: no pets
Available: Now
Deposit: One month's rent
Schools, shopping, and recreation are all within minutes!
Property Summary 8017 Cherish Ave
Type: 2 story townhouse in the gated Allure Townhomes II community (built 1996)
Size: 1,148 sq ft
Bedrooms/Bathrooms: 2 bedrooms, 2.5 bathrooms (one full, one , one half)
Garage: Attached 1 car garage, plus driveway and guest parking
Community Amenities: Gated entry, sparkling community pool, underground utilities, solar screens
Interior Features
Open-concept layout with vaulted ceilings and a bright living/dining area for entertaining
Kitchen upgraded with stainless steel appliances (refrigerator, stove, dishwasher, microwave), fresh white cabinets, granite countertops, and updated sink
Flooring: Hardwood/laminate downstairs; plush carpeting upstairs in bedrooms
Bathrooms: Stylish updated vanities and fixtures across all baths
Laundry: Full-size washer and dryer included, gas dryer hookup (main floor)
Climate control: Central air & forced-air heat for year-round comfort
Exterior & Parking
Attached garage plus additional driveway space
Community pool just steps away, ideal for cooling down in summer
Low-maintenance desert landscaping and clean, secure surroundings
Location & Nearby Amenities
Situated in the Pioneer Park/Summerlin North area:
Parks & Recreation: Across from scenic trails and an 18-acre park with playgrounds, sports complex, and open space
School District (Clark County):
Edythe & Lloyd Katz Elementary (~1.3 mi)
Walter Johnson Junior High (~1.1 mi)
Palo Verde High (~3.6 mi)
Convenient Access: Minutes from Summerlin Parkway, Red Rock Canyon, Downtown Summerlin's retail and dining
Shopping & Services: Close to Boca Park, Crossroads Commons, coffee shops, and grocery stores
Lease Terms (Adjustable)
Rent: $1,795/month
Security Deposit: $1,795
Lease Term: 12 months (with option to renew)
Utilities: Tenant responsible for electricity, water, gas
- HOA paid by owner. covers landscaping & common area maintenance
Availability: Immediately (as of July 10, 2025)
Application Requirements:
Min. 600 FICO score,
Income 2.5x monthly rent (~$4,500/month)
Cleaning Fee $300;
Security Deposit $1,795
Pet Policy: No pets allowed (confirm if exceptions apply)
Townhouse for rent
Accepts Zillow applications
$1,795/mo
8017 Cherish Ave, Las Vegas, NV 89128
2beds
1,148sqft
Price may not include required fees and charges.
Townhouse
Available now
No pets
Central air
In unit laundry
Attached garage parking
Forced air
What's special
Modern fixturesAdventure playgroundsLow-maintenance desert landscapingSports complexStorage spaceWalking trailsSecure surroundings
- 5 days
- on Zillow |
- -- |
- -- |
Travel times
Facts & features
Interior
Bedrooms & bathrooms
- Bedrooms: 2
- Bathrooms: 3
- Full bathrooms: 3
Heating
- Forced Air
Cooling
- Central Air
Appliances
- Included: Dishwasher, Dryer, Freezer, Microwave, Oven, Refrigerator, Washer
- Laundry: In Unit
Features
- Flooring: Carpet, Hardwood
Interior area
- Total interior livable area: 1,148 sqft
Property
Parking
- Parking features: Attached
- Has attached garage: Yes
- Details: Contact manager
Features
- Exterior features: Electricity not included in rent, Gas not included in rent, Heating system: Forced Air, Water not included in rent
Details
- Parcel number: 13828221053
Construction
Type & style
- Home type: Townhouse
- Property subtype: Townhouse
Building
Management
- Pets allowed: No
Community & HOA
Community
- Features: Pool
HOA
- Amenities included: Pool
Location
- Region: Las Vegas
Financial & listing details
- Lease term: 1 Year
Price history
| Date | Event | Price |
|---|---|---|
| 7/10/2025 | Listed for rent | $1,795+8.8%$2/sqft |
Source: Zillow Rentals | ||
| 6/30/2025 | Sold | $297,500-2.5%$259/sqft |
Source: | ||
| 6/20/2025 | Contingent | $305,000$266/sqft |
Source: | ||
| 6/6/2025 | Price change | $305,000-3.2%$266/sqft |
Source: | ||
| 5/29/2025 | Listed for sale | $315,000+5.4%$274/sqft |
Source: | ||
![[object Object]](https://photos.zillowstatic.com/fp/d84f417fc8c576b9cb70250b7f6c75d7-p_i.jpg)
