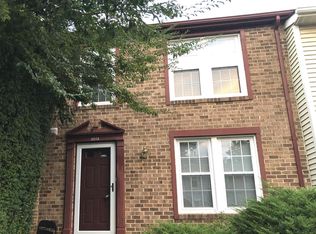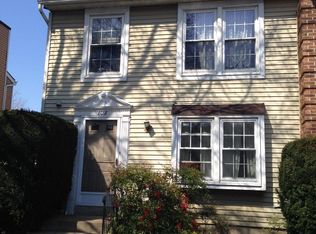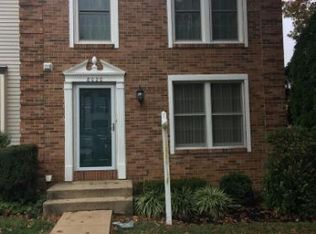Sold for $690,000 on 12/12/24
$690,000
8016 Tyson Oaks Cir, Vienna, VA 22182
4beds
1,620sqft
Townhouse
Built in 1985
1,134 Square Feet Lot
$692,400 Zestimate®
$426/sqft
$3,586 Estimated rent
Home value
$692,400
$651,000 - $741,000
$3,586/mo
Zestimate® history
Loading...
Owner options
Explore your selling options
What's special
Fantastic location for this spacious 3-level townhouse featuring 4 bedrooms and 3.5 baths, offering a perfect blend of modern living and practical design. Just minutes to all things DC, Northern Virginia including Metro access & walking distance to Tysons shopping district. The main level boasts beautiful hardwood floors and a convenient half bath. Almost everything in this updated house has been renovated except the counters and cabinets in the eat-in kitchen, which the next homeowner can double in size by removing a non-load bearing wall, or keep the separate dining room. The floating stairs lead to the upper level, where you'll find more hardwoods and three bedrooms, including a master suite with a full bath and walk-in closet, and another full bath with a tub-shower combo. The finished basement serves as a versatile space with an additional master bedroom or rec room, a full bath, and a walkout to the backyard. Additional features include a new electric HVAC system, new insulated rear siding, and an included washer and dryer for your convenience. Call today for your private showing.
Zillow last checked: 8 hours ago
Listing updated: December 20, 2024 at 04:42am
Listed by:
Brian Wilson 703-774-7465,
EXP Realty, LLC
Bought with:
Non Member Member
Metropolitan Regional Information Systems, Inc.
Source: Bright MLS,MLS#: VAFX2198478
Facts & features
Interior
Bedrooms & bathrooms
- Bedrooms: 4
- Bathrooms: 4
- Full bathrooms: 3
- 1/2 bathrooms: 1
- Main level bathrooms: 1
Basement
- Area: 400
Heating
- Forced Air, Electric
Cooling
- Central Air, Electric
Appliances
- Included: Dishwasher, Disposal, Dryer, Exhaust Fan, Oven/Range - Electric, Refrigerator, Stainless Steel Appliance(s), Washer, Water Heater, Electric Water Heater
- Laundry: In Basement, Dryer In Unit, Has Laundry, Lower Level, Washer In Unit
Features
- Attic, Breakfast Area, Dining Area, Family Room Off Kitchen, Floor Plan - Traditional, Formal/Separate Dining Room, Eat-in Kitchen, Kitchen - Table Space, Pantry, Primary Bath(s), Bathroom - Stall Shower, Bathroom - Tub Shower, Walk-In Closet(s)
- Flooring: Hardwood, Wood
- Basement: Connecting Stairway,Full,Heated,Improved,Interior Entry,Exterior Entry,Partially Finished,Rear Entrance,Walk-Out Access,Windows
- Has fireplace: No
Interior area
- Total structure area: 1,620
- Total interior livable area: 1,620 sqft
- Finished area above ground: 1,220
- Finished area below ground: 400
Property
Parking
- Parking features: Assigned, Parking Lot
- Details: Assigned Parking, Assigned Space #: G82
Accessibility
- Accessibility features: Other
Features
- Levels: Three
- Stories: 3
- Pool features: None
- Has view: Yes
- View description: Panoramic, Scenic Vista
Lot
- Size: 1,134 sqft
- Features: Backs - Open Common Area, No Thru Street, Premium, Private, Rear Yard
Details
- Additional structures: Above Grade, Below Grade
- Parcel number: 0392 27 0074A
- Zoning: 220
- Special conditions: Standard
Construction
Type & style
- Home type: Townhouse
- Architectural style: Colonial
- Property subtype: Townhouse
Materials
- Combination
- Foundation: Other
Condition
- Excellent
- New construction: No
- Year built: 1985
Details
- Builder model: FAIRFIELD
Utilities & green energy
- Sewer: Public Sewer
- Water: Public
Community & neighborhood
Location
- Region: Vienna
- Subdivision: Courts Of Tysons
HOA & financial
HOA
- Has HOA: Yes
- HOA fee: $309 quarterly
Other
Other facts
- Listing agreement: Exclusive Right To Sell
- Ownership: Fee Simple
Price history
| Date | Event | Price |
|---|---|---|
| 12/12/2024 | Sold | $690,000+1.5%$426/sqft |
Source: | ||
| 11/26/2024 | Pending sale | $679,900$420/sqft |
Source: | ||
| 11/14/2024 | Listing removed | $679,900-1.4%$420/sqft |
Source: | ||
| 11/1/2024 | Price change | $689,900-1.4%$426/sqft |
Source: | ||
| 9/4/2024 | Listed for sale | $700,000$432/sqft |
Source: | ||
Public tax history
| Year | Property taxes | Tax assessment |
|---|---|---|
| 2025 | $7,134 +1.9% | $591,540 +2.1% |
| 2024 | $7,003 +4.2% | $579,460 +1.6% |
| 2023 | $6,719 +4.4% | $570,090 +5.7% |
Find assessor info on the county website
Neighborhood: 22182
Nearby schools
GreatSchools rating
- 3/10Freedom Hill Elementary SchoolGrades: PK-6Distance: 0.6 mi
- 7/10Kilmer Middle SchoolGrades: 7-8Distance: 0.3 mi
- 7/10Marshall High SchoolGrades: 9-12Distance: 0.5 mi
Schools provided by the listing agent
- District: Fairfax County Public Schools
Source: Bright MLS. This data may not be complete. We recommend contacting the local school district to confirm school assignments for this home.
Get a cash offer in 3 minutes
Find out how much your home could sell for in as little as 3 minutes with a no-obligation cash offer.
Estimated market value
$692,400
Get a cash offer in 3 minutes
Find out how much your home could sell for in as little as 3 minutes with a no-obligation cash offer.
Estimated market value
$692,400


