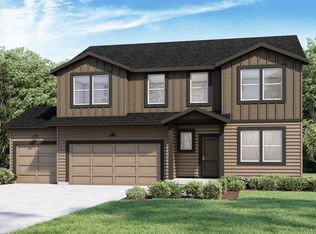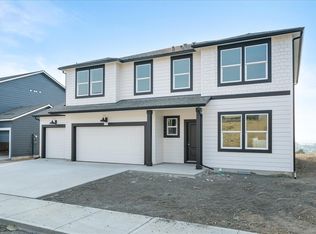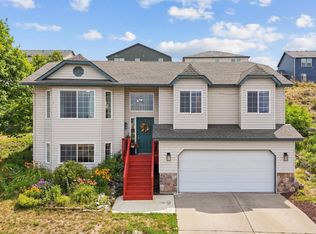Closed
$549,995
8016 S Allora Rd, Cheney, WA 99004
4beds
--baths
2,293sqft
Single Family Residence
Built in 2023
7,840.8 Square Feet Lot
$547,800 Zestimate®
$240/sqft
$2,856 Estimated rent
Home value
$547,800
$504,000 - $597,000
$2,856/mo
Zestimate® history
Loading...
Owner options
Explore your selling options
What's special
Welcome to the Baker by D.R. Horton. This lovely two-story home offers approximately 2,293 square feet of finished living space. The welcoming main floor offers an open concept living with a kitchen, den, living room and dining room. Perfect for entertaining your loved ones. The kitchen features quartz countertops, stainless steel appliances - including a dishwasher, range, and microwave. Upstairs you will find the expansive suite boasting a large walk-in closet and an oversized en suite bathroom with dual vanities. Three additional bedrooms share a second bathroom. The laundry room is located upstairs for convenience. Discover the beauty of West Plains living! This community is located on the West Plains, offering a tucked away location while still being only minutes from the luxuries of city living.
Zillow last checked: 8 hours ago
Listing updated: September 14, 2024 at 08:01am
Listed by:
Phillip Greene 509-359-1162,
D.R. Horton America's Builder,
Karver Pate 509-481-5285,
D.R. Horton America's Builder
Source: SMLS,MLS#: 202419867
Facts & features
Interior
Bedrooms & bathrooms
- Bedrooms: 4
First floor
- Level: First
Other
- Level: Second
Heating
- Electric, Heat Pump, Hot Water
Cooling
- Central Air
Appliances
- Included: Free-Standing Range, Dishwasher, Disposal, Microwave
Features
- Hard Surface Counters
- Windows: Windows Vinyl
- Basement: Crawl Space
- Has fireplace: No
Interior area
- Total structure area: 2,293
- Total interior livable area: 2,293 sqft
Property
Parking
- Total spaces: 3
- Parking features: Attached
- Garage spaces: 3
Features
- Levels: Two
- Stories: 2
- Has view: Yes
- View description: Golf Course, Territorial
Lot
- Size: 7,840 sqft
- Features: Sprinkler - Automatic, Hillside, Plan Unit Dev
Details
- Parcel number: 24074.2513
Construction
Type & style
- Home type: SingleFamily
- Architectural style: Traditional
- Property subtype: Single Family Residence
Materials
- Stone Veneer, Fiber Cement
- Foundation: Vapor Barrier
- Roof: Composition
Condition
- New construction: Yes
- Year built: 2023
Community & neighborhood
Location
- Region: Cheney
- Subdivision: West Terrace 5th
Other
Other facts
- Listing terms: FHA,VA Loan,Conventional,Cash
- Road surface type: Paved
Price history
| Date | Event | Price |
|---|---|---|
| 9/6/2024 | Sold | $549,995$240/sqft |
Source: | ||
| 8/7/2024 | Pending sale | $549,995$240/sqft |
Source: | ||
| 7/17/2024 | Listed for sale | $549,995+10%$240/sqft |
Source: | ||
| 7/17/2024 | Listing removed | -- |
Source: | ||
| 4/8/2024 | Listed for sale | $499,995$218/sqft |
Source: | ||
Public tax history
| Year | Property taxes | Tax assessment |
|---|---|---|
| 2024 | $4,879 +14.6% | $500,300 -0.8% |
| 2023 | $4,257 +17.7% | $504,200 +16.2% |
| 2022 | $3,616 +4590.2% | $433,800 +537.9% |
Find assessor info on the county website
Neighborhood: 99004
Nearby schools
GreatSchools rating
- 7/10Phil Snowdon ElementaryGrades: PK-5Distance: 1.2 mi
- 4/10Cheney Middle SchoolGrades: 6-8Distance: 5.3 mi
- 6/10Cheney High SchoolGrades: 9-12Distance: 5.8 mi
Schools provided by the listing agent
- Elementary: Snowden
- High: Cheney
- District: Cheney
Source: SMLS. This data may not be complete. We recommend contacting the local school district to confirm school assignments for this home.
Get pre-qualified for a loan
At Zillow Home Loans, we can pre-qualify you in as little as 5 minutes with no impact to your credit score.An equal housing lender. NMLS #10287.
Sell for more on Zillow
Get a Zillow Showcase℠ listing at no additional cost and you could sell for .
$547,800
2% more+$10,956
With Zillow Showcase(estimated)$558,756


