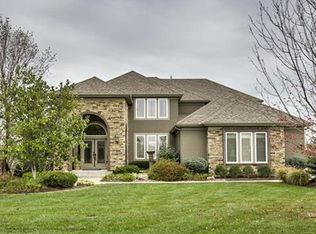Large home at Weatherby Lake. 5 Bedroom / 4.5 Bath. Amazing neighborhood with beautiful, wooded back lot. Easy access to major highways, KCI, Zona Rosa. Available September 2nd. Owner responsible for all utility bills (electric, water, gas, cable, internet, trash). Upkeep of lawn. No smoking inside home. No pets. Home must be cleaned at time of move out. Lease is for minimum of 6 months. One-month of rental amount due at signing for security deposit.
This property is off market, which means it's not currently listed for sale or rent on Zillow. This may be different from what's available on other websites or public sources.
