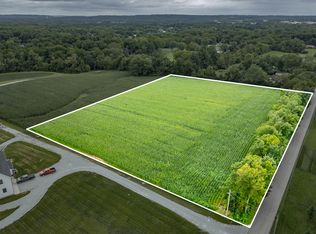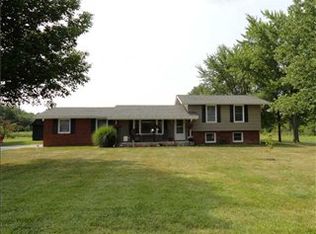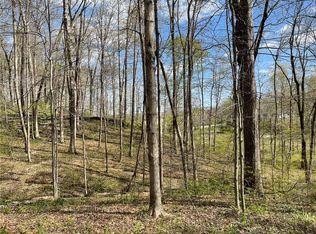Sold
$255,000
8016 N Pennington Rd, Mooresville, IN 46158
4beds
2,432sqft
Residential, Single Family Residence
Built in 1960
0.52 Acres Lot
$269,600 Zestimate®
$105/sqft
$2,026 Estimated rent
Home value
$269,600
$216,000 - $334,000
$2,026/mo
Zestimate® history
Loading...
Owner options
Explore your selling options
What's special
Nestled on a generous .51-acre lot, this meticulously cared for residence exudes timeless charm and modern comforts. Highlights include hardwood floors, a finished basement with recreation area, an additional deck for outdoor relaxation, and a spacious 2-car garage with ample storage and workspace. 4th bedroom currently being and could be used as a dining room. Discover the perfect blend of character and convenience in this inviting abode.
Zillow last checked: 8 hours ago
Listing updated: November 08, 2024 at 12:53pm
Listing Provided by:
Alixzandria White 219-314-2958,
Carpenter, REALTORS®
Bought with:
Matthew Sanders
Bennett Realty
Source: MIBOR as distributed by MLS GRID,MLS#: 21977938
Facts & features
Interior
Bedrooms & bathrooms
- Bedrooms: 4
- Bathrooms: 2
- Full bathrooms: 2
- Main level bathrooms: 1
- Main level bedrooms: 4
Primary bedroom
- Features: Hardwood
- Level: Main
- Area: 187 Square Feet
- Dimensions: 17x11
Bedroom 2
- Features: Hardwood
- Level: Main
- Area: 130 Square Feet
- Dimensions: 10x13
Bedroom 3
- Features: Vinyl
- Level: Main
- Area: 99 Square Feet
- Dimensions: 11x9
Bedroom 4
- Features: Hardwood
- Level: Main
- Area: 143 Square Feet
- Dimensions: 11x13
Breakfast room
- Features: Vinyl
- Level: Main
- Area: 36 Square Feet
- Dimensions: 6x6
Kitchen
- Features: Vinyl
- Level: Main
- Area: 121 Square Feet
- Dimensions: 11x11
Living room
- Features: Hardwood
- Level: Main
- Area: 209 Square Feet
- Dimensions: 19x11
Play room
- Features: Carpet
- Level: Basement
- Area: 252 Square Feet
- Dimensions: 18x14
Heating
- Forced Air, Propane
Cooling
- Has cooling: Yes
Appliances
- Included: Dishwasher, Disposal, Electric Oven, Range Hood, Refrigerator
- Laundry: Connections All, Main Level, In Basement
Features
- Attic Access, Hardwood Floors
- Flooring: Hardwood
- Windows: Screens, Windows Vinyl, Wood Work Stained
- Basement: Finished
- Attic: Access Only
Interior area
- Total structure area: 2,432
- Total interior livable area: 2,432 sqft
- Finished area below ground: 940
Property
Parking
- Total spaces: 2
- Parking features: Carport, Detached, Asphalt, Garage Door Opener, Workshop in Garage
- Garage spaces: 2
- Has carport: Yes
- Details: Garage Parking Other(Garage Door Opener)
Features
- Levels: One
- Stories: 1
- Patio & porch: Deck, Porch
- Has spa: Yes
- Spa features: See Remarks
Lot
- Size: 0.52 Acres
- Features: Corner Lot, Not In Subdivision, Rural - Not Subdivision, Mature Trees
Details
- Parcel number: 550620495015000015
- Other equipment: Generator
- Horse amenities: None
Construction
Type & style
- Home type: SingleFamily
- Architectural style: Ranch
- Property subtype: Residential, Single Family Residence
Materials
- Brick
- Foundation: Block
Condition
- New construction: No
- Year built: 1960
Utilities & green energy
- Electric: 200+ Amp Service
- Water: Municipal/City
Community & neighborhood
Location
- Region: Mooresville
- Subdivision: No Subdivision
Price history
| Date | Event | Price |
|---|---|---|
| 11/8/2024 | Sold | $255,000-3.8%$105/sqft |
Source: | ||
| 10/10/2024 | Pending sale | $265,000$109/sqft |
Source: | ||
| 9/16/2024 | Listed for sale | $265,000$109/sqft |
Source: | ||
| 9/5/2024 | Listing removed | $265,000$109/sqft |
Source: | ||
| 8/21/2024 | Pending sale | $265,000$109/sqft |
Source: | ||
Public tax history
| Year | Property taxes | Tax assessment |
|---|---|---|
| 2024 | $2,119 +10% | $216,500 +0.4% |
| 2023 | $1,927 +31.1% | $215,600 +10.6% |
| 2022 | $1,471 -1.6% | $195,000 +22.3% |
Find assessor info on the county website
Neighborhood: 46158
Nearby schools
GreatSchools rating
- 5/10Neil Armstrong Elementary SchoolGrades: PK-6Distance: 4.4 mi
- 5/10Paul Hadley Middle SchoolGrades: 7-8Distance: 5.7 mi
- 8/10Mooresville High SchoolGrades: 9-12Distance: 5.7 mi
Schools provided by the listing agent
- Middle: Paul Hadley Middle School
- High: Mooresville High School
Source: MIBOR as distributed by MLS GRID. This data may not be complete. We recommend contacting the local school district to confirm school assignments for this home.
Get a cash offer in 3 minutes
Find out how much your home could sell for in as little as 3 minutes with a no-obligation cash offer.
Estimated market value$269,600
Get a cash offer in 3 minutes
Find out how much your home could sell for in as little as 3 minutes with a no-obligation cash offer.
Estimated market value
$269,600


