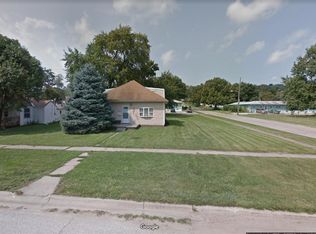Sold for $225,000 on 04/06/23
$225,000
8016 N 29th St, Omaha, NE 68112
2beds
1,056sqft
Single Family Residence
Built in 1889
8,712 Square Feet Lot
$227,200 Zestimate®
$213/sqft
$1,578 Estimated rent
Maximize your home sale
Get more eyes on your listing so you can sell faster and for more.
Home value
$227,200
$216,000 - $239,000
$1,578/mo
Zestimate® history
Loading...
Owner options
Explore your selling options
What's special
Unique opportunity! Live in one home and rent out the other. Nice sized ranch with open floor plan and a "tiny" home perfect for a rental long or short term. Plus there's an oversized two car garage with a shop. Six foot fence surrounds the property. Kitchen and baths have been updated. Kitchen has 45 inch cabinets, granite, and island. Mudroom. Main floor laundry. Formal dining area. Primary bedroom has 3/4 bath. Another full bath in main home. Doors lead out back to covered patio. Appliances stay in both houses including one freezer. Tiny home has full kitchen, washer, dryer, living room, and loft bedroom. All measurements approximate.
Zillow last checked: 8 hours ago
Listing updated: April 13, 2024 at 05:53am
Listed by:
Cindy Andrew 402-980-8300,
Sit Stay Homes
Bought with:
Milt Schneider, 20171297
Nebraska Realty
Source: GPRMLS,MLS#: 22303340
Facts & features
Interior
Bedrooms & bathrooms
- Bedrooms: 2
- Bathrooms: 2
- Full bathrooms: 1
- 3/4 bathrooms: 1
- Main level bathrooms: 2
Primary bedroom
- Features: Wall/Wall Carpeting, Window Covering, Ceiling Fan(s)
- Level: Main
- Area: 118
- Dimensions: 10 x 11.8
Bedroom 2
- Features: Wall/Wall Carpeting, Ceiling Fan(s)
- Level: Main
- Area: 118
- Dimensions: 10 x 11.8
Primary bathroom
- Features: 3/4
Dining room
- Features: Wood Floor
- Level: Main
- Area: 108
- Dimensions: 12 x 9
Kitchen
- Level: Main
- Area: 184.5
- Dimensions: 12.3 x 15
Living room
- Features: Wood Floor, Window Covering, Ceiling Fan(s)
- Level: Main
- Area: 210.6
- Dimensions: 9 x 23.4
Basement
- Area: 224
Heating
- Natural Gas, Forced Air
Cooling
- Central Air
Appliances
- Included: Range, Refrigerator, Freezer, Washer, Dishwasher, Dryer, Disposal
- Laundry: Porcelain Tile
Features
- Ceiling Fan(s), Formal Dining Room, Pantry, Zero Step Entry
- Windows: Window Coverings
- Basement: Partial,Unfinished
- Has fireplace: No
Interior area
- Total structure area: 1,056
- Total interior livable area: 1,056 sqft
- Finished area above ground: 1,056
- Finished area below ground: 0
Property
Parking
- Total spaces: 2
- Parking features: Detached
- Garage spaces: 2
Features
- Fencing: Chain Link,Full
Lot
- Size: 8,712 sqft
- Dimensions: 66 x 132
- Features: Up to 1/4 Acre.
Details
- Additional structures: Guest House
- Parcel number: 1103380000
Construction
Type & style
- Home type: SingleFamily
- Architectural style: Ranch
- Property subtype: Single Family Residence
Materials
- Vinyl Siding
- Foundation: Block
Condition
- Not New and NOT a Model
- New construction: No
- Year built: 1889
Utilities & green energy
- Sewer: Public Sewer
- Water: Public
Community & neighborhood
Location
- Region: Omaha
- Subdivision: FLORENCE
Other
Other facts
- Listing terms: VA Loan,FHA,Conventional,Cash
- Ownership: Fee Simple
Price history
| Date | Event | Price |
|---|---|---|
| 4/6/2023 | Sold | $225,000$213/sqft |
Source: | ||
| 3/7/2023 | Pending sale | $225,000$213/sqft |
Source: | ||
| 2/22/2023 | Listed for sale | $225,000+12.5%$213/sqft |
Source: | ||
| 2/7/2023 | Listing removed | -- |
Source: Owner | ||
| 2/5/2023 | Listed for sale | $200,000+88.9%$189/sqft |
Source: Owner | ||
Public tax history
| Year | Property taxes | Tax assessment |
|---|---|---|
| 2024 | $3,116 +16.3% | $182,500 +43.7% |
| 2023 | $2,679 +31.4% | $127,000 +33% |
| 2022 | $2,039 +0.9% | $95,500 |
Find assessor info on the county website
Neighborhood: 68112
Nearby schools
GreatSchools rating
- 7/10Florence Elementary SchoolGrades: PK-5Distance: 0.6 mi
- 3/10Mc Millan Magnet Middle SchoolGrades: 6-8Distance: 1.2 mi
- 1/10Omaha North Magnet High SchoolGrades: 9-12Distance: 2.5 mi
Schools provided by the listing agent
- Elementary: Florence
- Middle: McMillan
- High: North
- District: Omaha
Source: GPRMLS. This data may not be complete. We recommend contacting the local school district to confirm school assignments for this home.

Get pre-qualified for a loan
At Zillow Home Loans, we can pre-qualify you in as little as 5 minutes with no impact to your credit score.An equal housing lender. NMLS #10287.
Sell for more on Zillow
Get a free Zillow Showcase℠ listing and you could sell for .
$227,200
2% more+ $4,544
With Zillow Showcase(estimated)
$231,744