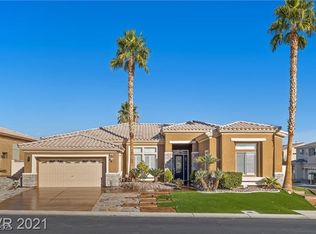Welcome to this modern elegant 3 story 4bd, 3.5bth home located in a secure gated community in the SW area of Las Vegas with panoramic views of the iconic Vegas Strip view and the surrounding mountains. Featuring luxury vinyl plank flooring throughout, quartz countertops, SS appliances, stacked tall kitchen cabinets with walk-in pantry, all windows layered blinds, selected tinted window for privacy, full size washer/dryer, energy efficient tankless water heater, finished two-car garage adds functionality and storage. Rooftop terrace with breathtaking 360 views of the Las Vegas valley & Strip perfect for entertaining or relaxing under the stars. Backyard finished w/ pavers and a raised planter bed, while mature landscaping adds front curb appeal. Community with a private park. Close proximity to Durango Casino/Resort, Ikea/2 outdoor malls - Uncommons & The Bend. New Costco planned down the street and hundreds of restaurants to choose from. Easy minutes access to Buffalo/215.
The data relating to real estate for sale on this web site comes in part from the INTERNET DATA EXCHANGE Program of the Greater Las Vegas Association of REALTORS MLS. Real estate listings held by brokerage firms other than this site owner are marked with the IDX logo.
Information is deemed reliable but not guaranteed.
Copyright 2022 of the Greater Las Vegas Association of REALTORS MLS. All rights reserved.
House for rent
$3,400/mo
8016 Haywood Estate Ave, Las Vegas, NV 89113
4beds
2,414sqft
Price is base rent and doesn't include required fees.
Singlefamily
Available now
No pets
Central air, electric, ceiling fan
In unit laundry
2 Attached garage spaces parking
Fireplace
What's special
Quartz countertopsFinished two-car garageMature landscapingRaised planter bedStacked tall kitchen cabinetsWalk-in pantrySs appliances
- 8 days
- on Zillow |
- -- |
- -- |
Travel times
Facts & features
Interior
Bedrooms & bathrooms
- Bedrooms: 4
- Bathrooms: 4
- 3/4 bathrooms: 3
- 1/2 bathrooms: 1
Heating
- Fireplace
Cooling
- Central Air, Electric, Ceiling Fan
Appliances
- Included: Dishwasher, Disposal, Dryer, Microwave, Range, Refrigerator, Washer
- Laundry: In Unit
Features
- Bedroom on Main Level, Ceiling Fan(s), Window Treatments
- Flooring: Tile
- Has fireplace: Yes
Interior area
- Total interior livable area: 2,414 sqft
Property
Parking
- Total spaces: 2
- Parking features: Attached, Garage, Private, Covered
- Has attached garage: Yes
- Details: Contact manager
Features
- Stories: 3
- Exterior features: Architecture Style: Three Story, Association Fees included in rent, Attached, Bedroom on Main Level, Ceiling Fan(s), Fire Sprinkler System, Garage, Garage Door Opener, Gas Water Heater, Gated, Inside Entrance, Instant Hot Water, Park, Pet Park, Pets - No, Private, Window Treatments
Details
- Parcel number: 17604713143
Construction
Type & style
- Home type: SingleFamily
- Property subtype: SingleFamily
Condition
- Year built: 2019
Community & HOA
Community
- Security: Gated Community
Location
- Region: Las Vegas
Financial & listing details
- Lease term: 12 Months
Price history
| Date | Event | Price |
|---|---|---|
| 4/18/2025 | Listed for rent | $3,400$1/sqft |
Source: GLVAR #2674749 | ||
| 2/5/2025 | Sold | $605,000-2.1%$251/sqft |
Source: | ||
| 1/16/2025 | Contingent | $618,000$256/sqft |
Source: | ||
| 1/3/2025 | Listed for sale | $618,000$256/sqft |
Source: | ||
| 1/2/2025 | Listing removed | $618,000-1.1%$256/sqft |
Source: | ||
![[object Object]](https://photos.zillowstatic.com/fp/5f40193e337b37624c6a81e4dafc7c48-p_i.jpg)
