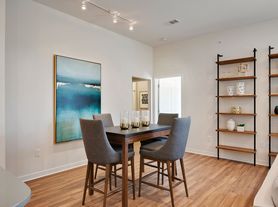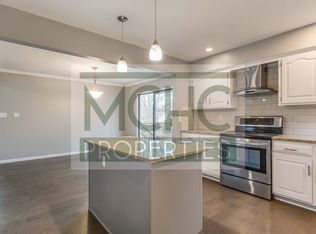Fully updated, FULLY FURNISHED, UTILITIES INCLUDED, downtown Overland Park Home with 4 bedrooms and 2 full bathrooms! Walking distance to all the new shops, restaurants, and Farmer's Market (7 minute walk). Large back yard with new patio, charcoal grill, and yard games. Multiple entertaining spaces with arcade games, darts, board games, and a feature wall perfect for social media posts! One car attached garage with space for 4 more cars in the driveway!
Home is currently available 1/1/2026 through 5/15/2026, but if you're looking for availability outside that, just message me!
Utilities included, including yard maintenance and home repairs. If damage is caused by tenant, then tenant would be expected to reimburse for costs.
House for rent
Accepts Zillow applications
$4,700/mo
8016 Glenwood St, Overland Park, KS 66204
4beds
1,600sqft
Price may not include required fees and charges.
Single family residence
Available Thu Jan 1 2026
Small dogs OK
Central air
In unit laundry
Attached garage parking
Forced air
What's special
Multiple entertaining spacesFeature wallYard gamesOne car attached garageBoard gamesNew patioArcade games
- 35 days |
- -- |
- -- |
Travel times
Facts & features
Interior
Bedrooms & bathrooms
- Bedrooms: 4
- Bathrooms: 2
- Full bathrooms: 2
Heating
- Forced Air
Cooling
- Central Air
Appliances
- Included: Dishwasher, Dryer, Freezer, Microwave, Oven, Refrigerator, Washer
- Laundry: In Unit
Features
- Flooring: Hardwood
- Furnished: Yes
Interior area
- Total interior livable area: 1,600 sqft
Property
Parking
- Parking features: Attached, Off Street
- Has attached garage: Yes
- Details: Contact manager
Features
- Exterior features: Heating system: Forced Air
Details
- Parcel number: NP360000000042B
Construction
Type & style
- Home type: SingleFamily
- Property subtype: Single Family Residence
Community & HOA
Location
- Region: Overland Park
Financial & listing details
- Lease term: 1 Month
Price history
| Date | Event | Price |
|---|---|---|
| 10/23/2025 | Price change | $4,700-2.1%$3/sqft |
Source: Zillow Rentals | ||
| 10/8/2025 | Price change | $4,800-4%$3/sqft |
Source: Zillow Rentals | ||
| 10/2/2025 | Listed for rent | $5,000$3/sqft |
Source: Zillow Rentals | ||
| 8/21/2024 | Sold | -- |
Source: | ||
| 7/22/2024 | Pending sale | $375,000$234/sqft |
Source: | ||

