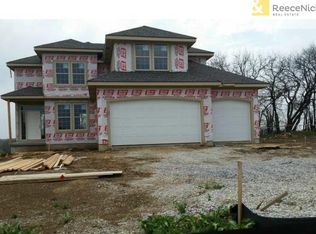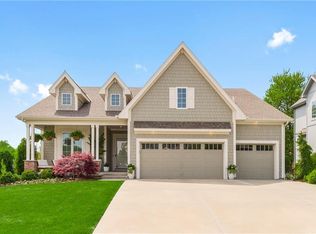Sold
Price Unknown
8016 Apache Rd, Lenexa, KS 66227
5beds
3,873sqft
Single Family Residence
Built in 2014
0.29 Acres Lot
$640,300 Zestimate®
$--/sqft
$4,041 Estimated rent
Home value
$640,300
$608,000 - $672,000
$4,041/mo
Zestimate® history
Loading...
Owner options
Explore your selling options
What's special
One of the BIGGEST and BEST plans in Lenexa's hidden GEM, Gleason Glen! This true FIVE bedroom home with additional main level office has it all! As you pull into the driveway you'll be amazed at the beautiful landscaping and perfect curb appeal. Main level provides an open plan with breathtaking entertainer's kitchen. Features include oversized granite island, stainless steel appliances with gas range, separate eating area, and large walk in pantry with dedicated coffee station! Cozy up in the large great room with custom built ins and stunning stone fireplace. Perfectly sized master suite provides your own retreat with whirlpool tub, large walk in closet, and connects to laundry room (with utility sink) for added convenience. Newly finished walkout basement will knock your socks off! Not only do you get a true fifth bedroom with full bath, but you will blow your guests away with the craftsmanship and finishes with a large additional family room and stunning bar! In addition to all of this, you have a large fenced in yard with two patios, mud room off kitchen, neighborhood park, pool and greenspace, award winning DeSoto schools, and close proximity to shopping and highways...all while being nestled into a quiet community. You will not want to miss this home!
Zillow last checked: 8 hours ago
Listing updated: November 28, 2023 at 02:06pm
Listing Provided by:
Matt Toepfer 913-219-1551,
Realty Executives,
Nathan Noe 620-820-4207,
Realty Executives
Bought with:
Summer Bradshaw, SP00237743
KW KANSAS CITY METRO
Source: Heartland MLS as distributed by MLS GRID,MLS#: 2458551
Facts & features
Interior
Bedrooms & bathrooms
- Bedrooms: 5
- Bathrooms: 5
- Full bathrooms: 4
- 1/2 bathrooms: 1
Primary bedroom
- Features: Carpet, Ceiling Fan(s), Walk-In Closet(s)
- Level: Second
Bedroom 2
- Features: Carpet
- Level: Second
Bedroom 3
- Features: Carpet, Ceiling Fan(s), Walk-In Closet(s)
- Level: Second
Bedroom 4
- Features: Carpet, Ceiling Fan(s), Walk-In Closet(s)
- Level: Second
Bedroom 5
- Features: Carpet
- Level: Basement
Primary bathroom
- Features: Ceramic Tiles, Double Vanity, Granite Counters
- Level: Second
Bathroom 2
- Features: Shower Over Tub
- Level: Second
Bathroom 3
- Level: Second
Bathroom 4
- Level: Basement
Dining room
- Features: Carpet
- Level: First
Other
- Features: Carpet, Ceramic Tiles, Granite Counters, Wet Bar
- Level: Basement
Great room
- Features: Built-in Features, Carpet, Ceiling Fan(s), Fireplace
- Level: First
Half bath
- Features: Granite Counters
- Level: First
Kitchen
- Features: Granite Counters, Kitchen Island, Pantry
- Level: First
Laundry
- Level: Second
Office
- Features: Carpet
- Level: First
Heating
- Forced Air
Cooling
- Electric
Appliances
- Included: Dishwasher, Disposal, Humidifier, Microwave, Refrigerator, Gas Range, Stainless Steel Appliance(s)
- Laundry: Bedroom Level
Features
- Ceiling Fan(s), Kitchen Island, Pantry, Vaulted Ceiling(s), Walk-In Closet(s)
- Flooring: Carpet, Wood
- Basement: Concrete,Finished,Sump Pump,Walk-Out Access
- Number of fireplaces: 1
- Fireplace features: Gas Starter, Great Room
Interior area
- Total structure area: 3,873
- Total interior livable area: 3,873 sqft
- Finished area above ground: 2,873
- Finished area below ground: 1,000
Property
Parking
- Total spaces: 3
- Parking features: Attached, Garage Door Opener
- Attached garage spaces: 3
Features
- Patio & porch: Deck, Patio
- Spa features: Bath
- Fencing: Wood
Lot
- Size: 0.29 Acres
Details
- Parcel number: IP245800000133
Construction
Type & style
- Home type: SingleFamily
- Architectural style: Traditional
- Property subtype: Single Family Residence
Materials
- Stone Veneer, Stucco & Frame
- Roof: Composition
Condition
- Year built: 2014
Utilities & green energy
- Sewer: Public Sewer
- Water: Public
Community & neighborhood
Location
- Region: Lenexa
- Subdivision: Gleason Glen
HOA & financial
HOA
- Has HOA: Yes
- HOA fee: $750 annually
- Amenities included: Play Area, Pool
- Services included: Curbside Recycle, Trash
Other
Other facts
- Listing terms: Cash,Conventional,FHA,VA Loan
- Ownership: Private
Price history
| Date | Event | Price |
|---|---|---|
| 11/28/2023 | Sold | -- |
Source: | ||
| 10/14/2023 | Pending sale | $615,000$159/sqft |
Source: | ||
| 10/12/2023 | Listed for sale | $615,000$159/sqft |
Source: | ||
| 1/29/2015 | Sold | -- |
Source: | ||
Public tax history
| Year | Property taxes | Tax assessment |
|---|---|---|
| 2024 | $7,950 +4.3% | $65,642 +5.7% |
| 2023 | $7,620 +4.6% | $62,089 +6.4% |
| 2022 | $7,282 | $58,328 +10.6% |
Find assessor info on the county website
Neighborhood: 66227
Nearby schools
GreatSchools rating
- 8/10Mize Elementary SchoolGrades: PK-5Distance: 1.1 mi
- 6/10Mill Creek Middle SchoolGrades: 6-8Distance: 0.6 mi
- 10/10De Soto High SchoolGrades: 8-12Distance: 6.4 mi
Schools provided by the listing agent
- Elementary: Mize
- Middle: Mill Creek
- High: De Soto
Source: Heartland MLS as distributed by MLS GRID. This data may not be complete. We recommend contacting the local school district to confirm school assignments for this home.
Get a cash offer in 3 minutes
Find out how much your home could sell for in as little as 3 minutes with a no-obligation cash offer.
Estimated market value
$640,300
Get a cash offer in 3 minutes
Find out how much your home could sell for in as little as 3 minutes with a no-obligation cash offer.
Estimated market value
$640,300

