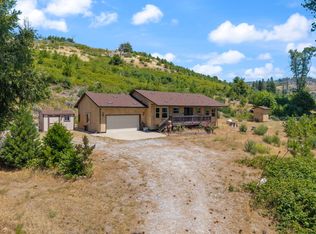The magic starts at the top of the driveway. Incredible new 2016 custom home. Striking views in all directions. Stunning white kitchen w/Marble counters, Stainless appliances and rolling island/breakfast nook. Huge windows & cozy wood stove in spacious great room. Large Master Bedroom and guest Bedroom on ground floor. Custom Granite and Tile in Master/Guest Baths with heated floors. House has a Mud/laundry room. Large upstairs loft for guests and family with a half bath and private deck. Wood laminate floors throughout - Only 1 hour to Tahoe. Close to all outdoor recreation - to include boating, swimming, snow sports and hiking in Desolation Wilderness. Possible full time home or 2nd home with rental possibilities.
This property is off market, which means it's not currently listed for sale or rent on Zillow. This may be different from what's available on other websites or public sources.
