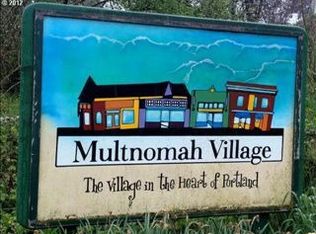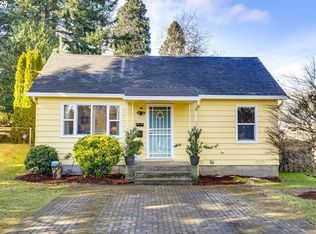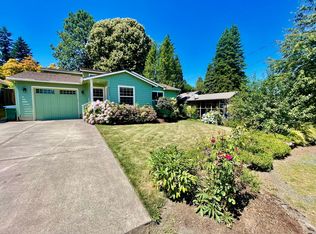Come see this amazing remodeled home walking distance from Multnomah Village. LVT flooring throughout, a modern kitchen with backsplash and quartz counters, double pane vinyl windows, custom baths with tile, lots of natural light, sliding doors off master to rooftop deck ready to be personalized, and a spacious backyard. Additional features include new SS appliances, recessed lighting, new 200 amp panel and updated electrical in kitchen, a French drain system, and 1 car garage w/ workshop. [Home Energy Score = 3. HES Report at https://rpt.greenbuildingregistry.com/hes/OR10183949]
This property is off market, which means it's not currently listed for sale or rent on Zillow. This may be different from what's available on other websites or public sources.


