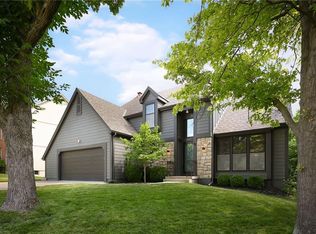Sold
Price Unknown
8015 Mullen Rd, Lenexa, KS 66215
4beds
3,348sqft
Single Family Residence
Built in 1980
0.29 Acres Lot
$547,500 Zestimate®
$--/sqft
$3,052 Estimated rent
Home value
$547,500
$520,000 - $575,000
$3,052/mo
Zestimate® history
Loading...
Owner options
Explore your selling options
What's special
This home is quite a beauty on a premium lot in coveted Colony Hills. Newer expanded driveway and lush landscaping create attention getting curb appeal. So much to take in-gleaming hardwoods, crisp enameled trim, large rooms, natural light pouring through newer high quality thermal wood clad windows, custom remote control blinds in LR & DR, Plantation shutters on the great room & kitchen windows which overlook the deck and private treed backyard. The Great Room opens to the STUNNING kitchen which is a floor to ceiling remodel including designer and custom EVERYTHING-including the custom ceiling high / soft close cabinetry. There are so many well thought out features in this kitchen - A MUST SEE! The upstairs features newer designer carpet, a large master with vaulted ceiling and two walk-in closets, 3 additional lovely bedrooms and a bright hall bathroom w/ double sinks and a tall ceiling with high windows to give extra light. Finished lower level is great for entertaining, watching Chiefs or playing games in rec area. LL includes a full bath and a huge storage area. Charming Colony Hills pool is just a short walk away.
Zillow last checked: 8 hours ago
Listing updated: September 21, 2023 at 01:03pm
Listing Provided by:
Sharon McFarland 913-669-3652,
RE/MAX State Line,
Tonja Spruyt 913-522-0581,
RE/MAX State Line
Bought with:
Tammy Bernhardt, SP00051187
Keller Williams Realty Partners Inc.
Source: Heartland MLS as distributed by MLS GRID,MLS#: 2448465
Facts & features
Interior
Bedrooms & bathrooms
- Bedrooms: 4
- Bathrooms: 4
- Full bathrooms: 3
- 1/2 bathrooms: 1
Primary bedroom
- Features: Carpet, Ceiling Fan(s), Walk-In Closet(s)
- Level: Second
- Dimensions: 17 x 15
Bedroom 2
- Features: Carpet, Ceiling Fan(s), Walk-In Closet(s)
- Level: Second
- Dimensions: 12 x 12
Bedroom 3
- Features: Carpet, Ceiling Fan(s)
- Level: Second
- Dimensions: 11 x 11
Bedroom 4
- Features: Carpet, Ceiling Fan(s)
- Level: Second
- Dimensions: 14 x 11
Primary bathroom
- Features: Double Vanity, Separate Shower And Tub, Walk-In Closet(s)
- Level: Second
- Dimensions: 13 x 13
Bathroom 2
- Features: Ceramic Tiles, Double Vanity, Shower Over Tub
- Level: Second
- Dimensions: 11 x 7
Dining room
- Level: First
- Dimensions: 14 x 13
Great room
- Features: Fireplace
- Level: First
- Dimensions: 22 x 16
Half bath
- Level: First
Kitchen
- Features: Granite Counters, Kitchen Island, Pantry
- Level: First
- Dimensions: 19 x 14
Laundry
- Features: Ceramic Tiles
- Level: First
- Dimensions: 11 x 5
Living room
- Features: Carpet
- Level: First
- Dimensions: 17 x 11
Heating
- Natural Gas
Cooling
- Electric
Appliances
- Included: Dishwasher, Disposal, Double Oven, Exhaust Fan, Microwave, Gas Range, Stainless Steel Appliance(s)
- Laundry: Main Level, Off The Kitchen
Features
- Ceiling Fan(s), Kitchen Island, Painted Cabinets, Pantry, Stained Cabinets, Walk-In Closet(s)
- Flooring: Carpet, Wood
- Windows: Window Coverings, Skylight(s), Thermal Windows
- Basement: Egress Window(s),Finished,Full,Radon Mitigation System
- Number of fireplaces: 2
- Fireplace features: Great Room, Master Bedroom
Interior area
- Total structure area: 3,348
- Total interior livable area: 3,348 sqft
- Finished area above ground: 2,648
- Finished area below ground: 700
Property
Parking
- Total spaces: 2
- Parking features: Attached, Garage Door Opener, Garage Faces Front
- Attached garage spaces: 2
Features
- Patio & porch: Deck
- Fencing: Other,Wood
Lot
- Size: 0.29 Acres
Details
- Parcel number: IP640000050014
- Other equipment: Back Flow Device
Construction
Type & style
- Home type: SingleFamily
- Architectural style: Traditional
- Property subtype: Single Family Residence
Materials
- Stone & Frame
- Roof: Composition
Condition
- Year built: 1980
Utilities & green energy
- Sewer: Public Sewer
- Water: City/Public - Verify
Community & neighborhood
Security
- Security features: Security System
Location
- Region: Lenexa
- Subdivision: Colony Hills
HOA & financial
HOA
- Has HOA: Yes
- HOA fee: $550 annually
- Amenities included: Pool
- Services included: Trash
- Association name: Colony Hills Homes Association
Other
Other facts
- Listing terms: Cash,Conventional,FHA
- Ownership: Private
Price history
| Date | Event | Price |
|---|---|---|
| 1/19/2024 | Listing removed | -- |
Source: | ||
| 9/22/2023 | Pending sale | $474,950$142/sqft |
Source: | ||
| 9/20/2023 | Sold | -- |
Source: | ||
| 8/7/2023 | Pending sale | $474,950$142/sqft |
Source: | ||
| 8/4/2023 | Listed for sale | $474,950$142/sqft |
Source: | ||
Public tax history
| Year | Property taxes | Tax assessment |
|---|---|---|
| 2024 | $6,521 +8.4% | $58,765 +9.9% |
| 2023 | $6,017 +10.2% | $53,475 +10.3% |
| 2022 | $5,460 | $48,496 +14.9% |
Find assessor info on the county website
Neighborhood: 66215
Nearby schools
GreatSchools rating
- 7/10Mill Creek Elementary SchoolGrades: PK-6Distance: 0.3 mi
- 6/10Trailridge Middle SchoolGrades: 7-8Distance: 1.5 mi
- 7/10Shawnee Mission Northwest High SchoolGrades: 9-12Distance: 1.9 mi
Schools provided by the listing agent
- Elementary: Mill Creek
- Middle: Trailridge
- High: SM Northwest
Source: Heartland MLS as distributed by MLS GRID. This data may not be complete. We recommend contacting the local school district to confirm school assignments for this home.
Get a cash offer in 3 minutes
Find out how much your home could sell for in as little as 3 minutes with a no-obligation cash offer.
Estimated market value
$547,500
Get a cash offer in 3 minutes
Find out how much your home could sell for in as little as 3 minutes with a no-obligation cash offer.
Estimated market value
$547,500
