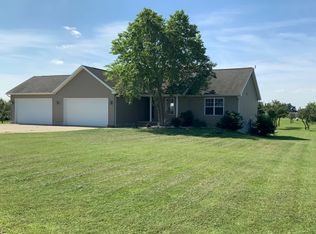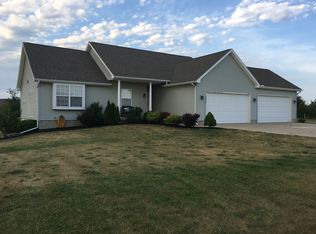WHAT A VALUE IN ST. JOHNS!! 4 Bedroom, 2.5 bath ranch on an acre of property and FOUR CAR GARAGE! This home is immaculate and completely move in ready! With a perfect open floor plan, this 2006 built ranch features new flooring throughout, fresh paint, newer fixtures, cathedral ceilings, gas fireplace, and open to the dining room and kitchen. The bright and airy kitchen features modern cabinets, lots of storage space, tile floor and stainless appliances. Three bedrooms are on the main level including the spacious master bedroom with attached master bathroom. The basement is partially finished with a large rec room area, bar area, and large fourth bedroom. The property is just shy of 1 acre and has a fenced yard, central air, deck, washer and dryer included and all with a full 4 car garage! So much storage or can be a nice workshop space- Hurry, this home is priced to sell quickly!
This property is off market, which means it's not currently listed for sale or rent on Zillow. This may be different from what's available on other websites or public sources.


