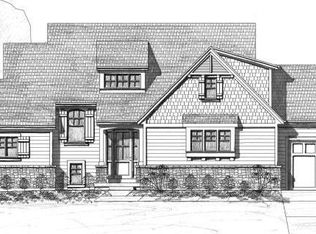Sold
Price Unknown
8015 Manor Rd, Leawood, KS 66206
3beds
2,200sqft
Single Family Residence
Built in ----
0.31 Acres Lot
$588,700 Zestimate®
$--/sqft
$2,643 Estimated rent
Home value
$588,700
$553,000 - $630,000
$2,643/mo
Zestimate® history
Loading...
Owner options
Explore your selling options
What's special
How about an Amazing/Very Cozy setting on One of the Most Beautiful Streets in Leawood. This all Brick Home features a Ton of Trees, Lots of Foliage, Extra Parking, and a Private Back Yard that is ready for, the Hammock, Relaxing/Entertaining, Beverages, the Barbeque Grill, or a Multi Hole Putting Course. Inside... Two Fireplaces, Hardwood floors, Stainless, Steel Appliances, Lots off Cabinet Space, Formal Dinning, and an Open Seating Area to the Living and Den areas. The Master Bedrooms features Sky Lights, Lots of Closets, Double Vanities, and a Whirlpool Tub. There is Additional space in the Basement and this home is a Great candidate for a remodel, an add-on, or a tear down. Your choice. Regardless, this home is worth your time to see.*** OWNER WILL CONSIDER OWNER FINANCING AND A CONTINGENCY FOR THIS PROPERTY.
Zillow last checked: 8 hours ago
Listing updated: October 11, 2023 at 04:01pm
Listing Provided by:
Charles Wilson 913-384-8484,
ReeceNichols - Country Club Plaza
Bought with:
Maria Bugenhagen, SP00239569
Platinum Realty LLC
Source: Heartland MLS as distributed by MLS GRID,MLS#: 2439376
Facts & features
Interior
Bedrooms & bathrooms
- Bedrooms: 3
- Bathrooms: 2
- Full bathrooms: 2
Primary bedroom
- Features: Ceiling Fan(s), Fireplace
- Level: Second
- Dimensions: 40 x 11
Bedroom 2
- Features: Ceiling Fan(s)
- Level: First
- Dimensions: 12 x 10
Bedroom 3
- Level: First
- Dimensions: 12 x 9
Den
- Features: Ceiling Fan(s), Linoleum, Part Drapes/Curtains
- Level: First
- Dimensions: 12 x 11
Dining room
- Level: First
- Dimensions: 13 x 11
Family room
- Features: Carpet
- Level: Basement
- Dimensions: 26 x 16
Kitchen
- Features: Ceiling Fan(s), Granite Counters, Linoleum, Solid Surface Counter
- Level: First
- Dimensions: 13 x 9
Living room
- Features: Fireplace
- Level: First
- Dimensions: 18 x 12
Heating
- Forced Air
Cooling
- Electric, Window Unit(s)
Appliances
- Included: Dishwasher, Disposal, Refrigerator, Gas Range, Stainless Steel Appliance(s)
- Laundry: In Basement
Features
- Ceiling Fan(s), Vaulted Ceiling(s)
- Flooring: Carpet, Slate/Marble, Wood
- Doors: Storm Door(s)
- Windows: Skylight(s)
- Basement: Finished,Full,Interior Entry,Stone/Rock
- Number of fireplaces: 2
- Fireplace features: Living Room, Master Bedroom, Fireplace Screen
Interior area
- Total structure area: 2,200
- Total interior livable area: 2,200 sqft
- Finished area above ground: 2,200
Property
Parking
- Total spaces: 1
- Parking features: Attached, Garage Faces Front, Off Street
- Attached garage spaces: 1
Features
- Patio & porch: Deck, Patio
- Spa features: Bath
- Fencing: Wood
Lot
- Size: 0.31 Acres
- Features: Estate Lot
Details
- Parcel number: HP240000000076
Construction
Type & style
- Home type: SingleFamily
- Architectural style: Cape Cod,Traditional
- Property subtype: Single Family Residence
Materials
- Brick, Stucco & Frame
- Roof: Composition
Utilities & green energy
- Sewer: Public Sewer
- Water: Public
Community & neighborhood
Location
- Region: Leawood
- Subdivision: Leawood
HOA & financial
HOA
- Has HOA: Yes
- HOA fee: $350 annually
- Association name: Leawood Homes Association.
Other
Other facts
- Listing terms: Cash,Contract,Conventional,Other,Owner May Carry
- Ownership: Private
Price history
| Date | Event | Price |
|---|---|---|
| 10/10/2023 | Sold | -- |
Source: | ||
| 9/6/2023 | Pending sale | $539,950$245/sqft |
Source: | ||
| 8/22/2023 | Price change | $539,950-3.6%$245/sqft |
Source: | ||
| 6/22/2023 | Price change | $559,950-1.8%$255/sqft |
Source: | ||
| 6/15/2023 | Listed for sale | $569,950+77%$259/sqft |
Source: | ||
Public tax history
| Year | Property taxes | Tax assessment |
|---|---|---|
| 2024 | $6,134 +1.5% | $58,075 +0.8% |
| 2023 | $6,042 +18.1% | $57,615 +19.7% |
| 2022 | $5,116 | $48,139 +5% |
Find assessor info on the county website
Neighborhood: 66206
Nearby schools
GreatSchools rating
- 9/10Corinth Elementary SchoolGrades: PK-6Distance: 0.8 mi
- 8/10Indian Hills Middle SchoolGrades: 7-8Distance: 2.3 mi
- 8/10Shawnee Mission East High SchoolGrades: 9-12Distance: 1.1 mi
Get a cash offer in 3 minutes
Find out how much your home could sell for in as little as 3 minutes with a no-obligation cash offer.
Estimated market value
$588,700
Get a cash offer in 3 minutes
Find out how much your home could sell for in as little as 3 minutes with a no-obligation cash offer.
Estimated market value
$588,700
