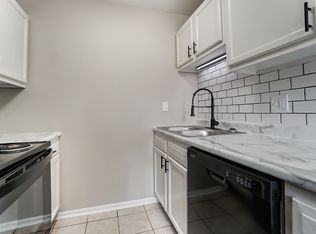Magnificent 1890's all-brick two story offering a perfect blend of country feel, old world character and contemporary amenities on nearly 3 acres in southern Fort Wayne. This home has been lovingly maintained by generations of families and has recently hosted a wedding with almost 300 guests. Offering 4 bedrooms, 2 full baths, spacious dining room, den, parlor, family room plus a bright & beautiful sunroom. Unpainted and pristine doors, transits, original windows (w/ modern storms) and natural woodwork are on display throughout this historic home. The spacious kitchen will be a popular gathering spot for friends and family. It features a center island, built-ins and commercial grade gas range. Convenient main floor laundry room. Attached oversized 2 car garage. The fully floored attic with staircase provides a tremendous amount of storage space. Enjoy outdoor living on your choice of two patio areas. This home offers so much space and character! Schedule your personal tour today.
This property is off market, which means it's not currently listed for sale or rent on Zillow. This may be different from what's available on other websites or public sources.
