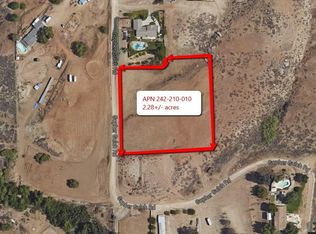Sold for $880,000
Listing Provided by:
Sonia Vasquez DRE #01836081 310-968-0877,
Vismar Real Estate,
Minerva Vasquez DRE #02000551,
Vismar Real Estate
Bought with: RE/MAX College Park Realty
$880,000
8015 Gopher Gulch Rd, Riverside, CA 92506
4beds
1,998sqft
Single Family Residence
Built in 1987
0.78 Acres Lot
$870,800 Zestimate®
$440/sqft
$4,025 Estimated rent
Home value
$870,800
$784,000 - $967,000
$4,025/mo
Zestimate® history
Loading...
Owner options
Explore your selling options
What's special
Welcome to your dream home! Situated in the City of Riverside in a peaceful country setting, this exceptional property provides unparalleled privacy and stunning views on almost an acre. Step inside to discover an inviting open floorplan, ideal for modern living and entertaining. The upgraded kitchen is a chef's delight and seamlessly opens to the family room, which offers sweeping views through the energy efficient windows. The gorgeous, beamed ceilings and a dual-sided fireplace warm the heart. The primary bedroom is a true retreat, generous in size and featuring double closets, dual sinks, and an ensuite bath. Large sliding doors from the primary suite open to the stunning backyard, an entertainer's paradise. The outdoor space is simply spectacular, complete with a sparkling pool, spa, outdoor bar, a spacious patio cover, and playground. The always green artificial turf provides a beautiful, low-maintenance setting, and the stunning views make this the one! In addition, this home features RV parking, a newer roof and HVAC, low utility costs, low taxes, and no HOA. This home is a rare find, combining luxury, comfort, and privacy in a beautiful setting. Don’t miss the opportunity to make it yours!
Zillow last checked: 8 hours ago
Listing updated: December 04, 2024 at 07:36pm
Listing Provided by:
Sonia Vasquez DRE #01836081 310-968-0877,
Vismar Real Estate,
Minerva Vasquez DRE #02000551,
Vismar Real Estate
Bought with:
Ryan Rexroad, DRE #01754212
RE/MAX College Park Realty
Source: CRMLS,MLS#: SW24129000 Originating MLS: California Regional MLS
Originating MLS: California Regional MLS
Facts & features
Interior
Bedrooms & bathrooms
- Bedrooms: 4
- Bathrooms: 2
- Full bathrooms: 2
- Main level bathrooms: 2
- Main level bedrooms: 4
Bedroom
- Features: All Bedrooms Down
Bathroom
- Features: Bathroom Exhaust Fan, Dual Sinks, Granite Counters, Separate Shower, Tub Shower
Kitchen
- Features: Granite Counters
Heating
- Central
Cooling
- Central Air
Appliances
- Included: Built-In Range, Dishwasher, Gas Oven, Gas Range, Gas Water Heater, Microwave, Range Hood, Water Heater
- Laundry: Washer Hookup, Gas Dryer Hookup, Inside, Laundry Room
Features
- Beamed Ceilings, Ceiling Fan(s), Separate/Formal Dining Room, Eat-in Kitchen, Granite Counters, High Ceilings, Open Floorplan, Recessed Lighting, All Bedrooms Down, Attic
- Flooring: Tile
- Windows: Double Pane Windows
- Has fireplace: Yes
- Fireplace features: Family Room, Gas, Living Room
- Common walls with other units/homes: No Common Walls
Interior area
- Total interior livable area: 1,998 sqft
Property
Parking
- Total spaces: 2
- Parking features: Driveway, Garage, RV Access/Parking
- Attached garage spaces: 2
Accessibility
- Accessibility features: Parking
Features
- Levels: One
- Stories: 1
- Entry location: 1
- Patio & porch: Rear Porch, Concrete, Front Porch, Open, Patio
- Exterior features: Rain Gutters
- Has private pool: Yes
- Pool features: Filtered, Gas Heat, Heated, In Ground, Private
- Has spa: Yes
- Spa features: Heated, Private
- Fencing: Chain Link,Good Condition
- Has view: Yes
- View description: Hills, Mountain(s)
Lot
- Size: 0.78 Acres
- Features: Corner Lot, Rocks
Details
- Additional structures: Shed(s)
- Parcel number: 242170023
- Zoning: R1065
- Special conditions: Standard
Construction
Type & style
- Home type: SingleFamily
- Property subtype: Single Family Residence
Materials
- Frame, Stucco, Copper Plumbing
- Roof: Shingle
Condition
- New construction: No
- Year built: 1987
Utilities & green energy
- Sewer: Septic Tank
- Water: Public
- Utilities for property: Cable Available, Cable Connected, Electricity Available, Electricity Connected, Natural Gas Available, Natural Gas Connected, Water Available, Water Connected
Community & neighborhood
Security
- Security features: Carbon Monoxide Detector(s), Smoke Detector(s)
Community
- Community features: Sidewalks
Location
- Region: Riverside
Other
Other facts
- Listing terms: Cash,Conventional,FHA,Submit,VA Loan
- Road surface type: Paved
Price history
| Date | Event | Price |
|---|---|---|
| 9/4/2024 | Sold | $880,000+1.2%$440/sqft |
Source: | ||
| 8/10/2024 | Pending sale | $869,900$435/sqft |
Source: | ||
| 7/26/2024 | Price change | $869,900-0.6%$435/sqft |
Source: | ||
| 7/20/2024 | Price change | $875,000-1.7%$438/sqft |
Source: | ||
| 7/9/2024 | Price change | $889,900-1.1%$445/sqft |
Source: | ||
Public tax history
| Year | Property taxes | Tax assessment |
|---|---|---|
| 2025 | $9,863 +41.8% | $880,000 +38.9% |
| 2024 | $6,955 +0.5% | $633,609 +2% |
| 2023 | $6,923 +1.9% | $621,187 +2% |
Find assessor info on the county website
Neighborhood: Alessandro Heights
Nearby schools
GreatSchools rating
- 6/10Victoria Elementary SchoolGrades: K-6Distance: 2.8 mi
- 3/10Matthew Gage Middle SchoolGrades: 7-8Distance: 2.4 mi
- 7/10Polytechnic High SchoolGrades: 9-12Distance: 3.2 mi
Schools provided by the listing agent
- Elementary: Woodcrest
- Middle: Sierra
- High: Arlington
Source: CRMLS. This data may not be complete. We recommend contacting the local school district to confirm school assignments for this home.
Get a cash offer in 3 minutes
Find out how much your home could sell for in as little as 3 minutes with a no-obligation cash offer.
Estimated market value$870,800
Get a cash offer in 3 minutes
Find out how much your home could sell for in as little as 3 minutes with a no-obligation cash offer.
Estimated market value
$870,800
