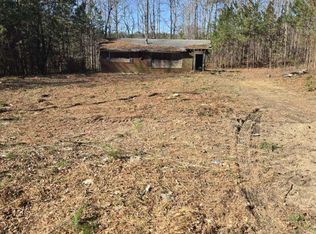Ranch home on 2.020 acres in great Fairburn location. Potential for commercial development. Original owners are ready to move on. Located near CSX railroad hub and multiple industrial warehouses. A rare find in an almost completely developed area. Currently the 3rd bedroom is being used as a dining room, adjacent to the kitchen and living room. Full unfinished basement with walk out door.
This property is off market, which means it's not currently listed for sale or rent on Zillow. This may be different from what's available on other websites or public sources.
