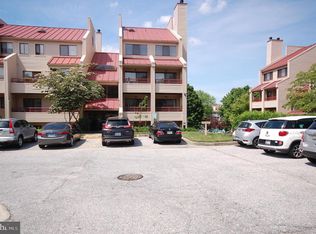***PRICE REDUCTION*** Do you want Townhome Living in a Secured Building? Then you must see this unique 3rd floor layout, 2 level condo in the very desirable McDonogh Township community. ENTIRE CONDO FRESHLY PAINTED, Eat in kitchen with NEW KITCHEN FLOORS, a pass through to the dining room and a balcony off of the kitchen. GORGEOUS VIEWS OUT OF THE NEWLY REPLACED GLASS IN THE WINDOWS AND SLIDER. Very large and open Dining /Family room combo with with Vaulted ceilings and a 2 sided wood burning fireplace with a cute and cozy little nook great for reading or relaxing. Large Master Bedroom with master bathroom and a separate dressing area with sink and lots of counter space. Large 2nd bedroom and a full bath with a skylight to finish out the upstairs. Lower Level also boasts a 1/2 bath Making this Home a 2 bedroom 2 and 1/2 bath a great value! ***MUST SEE***
This property is off market, which means it's not currently listed for sale or rent on Zillow. This may be different from what's available on other websites or public sources.

