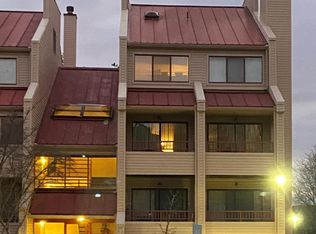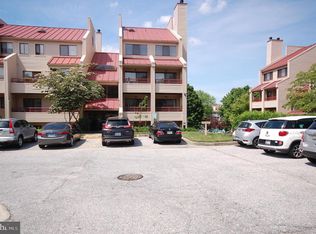Sold for $280,000
$280,000
8014 Valley Manor Rd APT 3A, Owings Mills, MD 21117
3beds
1,836sqft
Condominium
Built in 1988
-- sqft lot
$290,400 Zestimate®
$153/sqft
$2,411 Estimated rent
Home value
$290,400
$276,000 - $305,000
$2,411/mo
Zestimate® history
Loading...
Owner options
Explore your selling options
What's special
Welcome to 8014 Valley Manor Road Unit 3A! This rarely available penthouse, two-story 3-bedroom condo features a spacious, full-of-light living area on the main level with a large and updated kitchen with tons of cabinetry for storage, stainless steel appliances, a combination living room/dining room with sliding glass door access to the private balcony. Spacious bedrooms with high ceilings and a master suite with a private bath and vanity area. Tons of natural light. Enjoy the convenience of a main-level half bathroom, perfect for guests, and a separate laundry room with a full-size washer and dryer. Conveniently situated near shopping, dining, entertainment, and major commuter routes, this home offers the perfect combination of luxury and convenience. Don't miss your chance to make this exquisite property your own! Schedule your showing today and experience the best in Owings Mills living!
Zillow last checked: 8 hours ago
Listing updated: April 30, 2024 at 04:29am
Listed by:
Rene Sejas 703-231-6075,
Spring Hill Real Estate, LLC.
Bought with:
NON MEMBER, 0225194075
Non Subscribing Office
Source: Bright MLS,MLS#: MDBC2092274
Facts & features
Interior
Bedrooms & bathrooms
- Bedrooms: 3
- Bathrooms: 3
- Full bathrooms: 2
- 1/2 bathrooms: 1
- Main level bathrooms: 1
Basement
- Area: 0
Heating
- Heat Pump, Electric
Cooling
- Central Air, Electric
Appliances
- Included: Dishwasher, Disposal, Freezer, Self Cleaning Oven, Oven, Oven/Range - Electric, Refrigerator, Washer, Water Heater, Electric Water Heater
- Laundry: Main Level, In Unit
Features
- Breakfast Area, Ceiling Fan(s), Combination Dining/Living, Dining Area, Open Floorplan, Eat-in Kitchen, Primary Bath(s), Recessed Lighting, Walk-In Closet(s), 9'+ Ceilings, Cathedral Ceiling(s), Dry Wall, High Ceilings, Vaulted Ceiling(s)
- Flooring: Carpet, Vinyl
- Doors: Sliding Glass
- Windows: Casement, Double Pane Windows, Screens, Vinyl Clad
- Has basement: No
- Has fireplace: No
Interior area
- Total structure area: 1,836
- Total interior livable area: 1,836 sqft
- Finished area above ground: 1,836
- Finished area below ground: 0
Property
Parking
- Parking features: Unassigned, Parking Lot
Accessibility
- Accessibility features: None
Features
- Levels: Two
- Stories: 2
- Exterior features: Sidewalks, Balcony
- Pool features: Community
- Has view: Yes
- View description: Garden
Lot
- Features: Landscaped
Details
- Additional structures: Above Grade, Below Grade
- Parcel number: 04032100000040
- Zoning: U RESIDENTIAL CONDOMINIU
- Special conditions: Standard
Construction
Type & style
- Home type: Condo
- Architectural style: Colonial
- Property subtype: Condominium
- Attached to another structure: Yes
Materials
- Vinyl Siding
Condition
- New construction: No
- Year built: 1988
Utilities & green energy
- Sewer: Public Sewer
- Water: Public
Community & neighborhood
Security
- Security features: 24 Hour Security, Main Entrance Lock, Smoke Detector(s)
Community
- Community features: Pool
Location
- Region: Owings Mills
- Subdivision: Club At Mcdonogh
- Municipality: Unincorporated
HOA & financial
Other fees
- Condo and coop fee: $496 monthly
Other
Other facts
- Listing agreement: Exclusive Agency
- Ownership: Condominium
Price history
| Date | Event | Price |
|---|---|---|
| 4/26/2024 | Sold | $280,000+3.7%$153/sqft |
Source: | ||
| 4/1/2024 | Contingent | $270,000$147/sqft |
Source: | ||
| 3/26/2024 | Listed for sale | $270,000+45.9%$147/sqft |
Source: | ||
| 4/27/2023 | Listing removed | -- |
Source: | ||
| 4/26/2021 | Sold | $185,000$101/sqft |
Source: | ||
Public tax history
| Year | Property taxes | Tax assessment |
|---|---|---|
| 2025 | $3,440 +60.7% | $185,000 +4.7% |
| 2024 | $2,141 +5% | $176,667 +5% |
| 2023 | $2,040 +5.2% | $168,333 +5.2% |
Find assessor info on the county website
Neighborhood: 21117
Nearby schools
GreatSchools rating
- 4/10Woodholme Elementary SchoolGrades: K-5Distance: 1 mi
- 3/10Northwest Academy of Health SciencesGrades: 6-8Distance: 2.5 mi
- 2/10Owings Mills High SchoolGrades: 9-12Distance: 2.4 mi
Schools provided by the listing agent
- District: Baltimore County Public Schools
Source: Bright MLS. This data may not be complete. We recommend contacting the local school district to confirm school assignments for this home.

Get pre-qualified for a loan
At Zillow Home Loans, we can pre-qualify you in as little as 5 minutes with no impact to your credit score.An equal housing lender. NMLS #10287.

