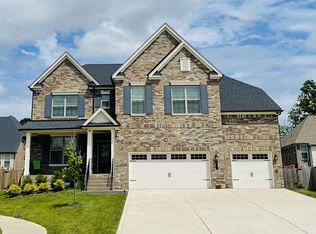Closed
$585,000
8014 Ritter Dr, Mount Juliet, TN 37122
3beds
2,677sqft
Single Family Residence, Residential
Built in 2020
-- sqft lot
$648,400 Zestimate®
$219/sqft
$2,941 Estimated rent
Home value
$648,400
$616,000 - $681,000
$2,941/mo
Zestimate® history
Loading...
Owner options
Explore your selling options
What's special
Come see this incredible home while you can! Only 2 and a half years old this place has it all. Over 2600sf, fireplace, beautiful hardwood floors, natural light throughout.
Zillow last checked: 8 hours ago
Listing updated: May 30, 2023 at 07:21am
Listing Provided by:
David (Davey) Rowe-Mabee 615-818-8452,
MW Real Estate Co.,
Nathan G. Weinberg 615-414-9626,
MW Real Estate Co.
Bought with:
Julie A. Davis, 327357
Benchmark Realty, LLC
Source: RealTracs MLS as distributed by MLS GRID,MLS#: 2509073
Facts & features
Interior
Bedrooms & bathrooms
- Bedrooms: 3
- Bathrooms: 3
- Full bathrooms: 2
- 1/2 bathrooms: 1
Bedroom 1
- Features: Suite
- Level: Suite
- Area: 270 Square Feet
- Dimensions: 18x15
Bedroom 2
- Features: Extra Large Closet
- Level: Extra Large Closet
- Area: 144 Square Feet
- Dimensions: 12x12
Bedroom 3
- Features: Extra Large Closet
- Level: Extra Large Closet
- Area: 143 Square Feet
- Dimensions: 13x11
Bonus room
- Features: Second Floor
- Level: Second Floor
- Area: 238 Square Feet
- Dimensions: 17x14
Dining room
- Features: Formal
- Level: Formal
- Area: 144 Square Feet
- Dimensions: 12x12
Kitchen
- Features: Eat-in Kitchen
- Level: Eat-in Kitchen
- Area: 120 Square Feet
- Dimensions: 12x10
Living room
- Area: 342 Square Feet
- Dimensions: 19x18
Heating
- Central
Cooling
- Central Air
Appliances
- Included: Gas Oven, Gas Range
Features
- Flooring: Carpet, Wood, Tile
- Basement: Crawl Space
- Has fireplace: No
- Fireplace features: Living Room
Interior area
- Total structure area: 2,677
- Total interior livable area: 2,677 sqft
- Finished area above ground: 2,677
Property
Parking
- Total spaces: 4
- Parking features: Garage Faces Front
- Attached garage spaces: 2
- Uncovered spaces: 2
Features
- Levels: Two
- Stories: 2
Details
- Parcel number: 076F G 01000 000
- Special conditions: Standard
Construction
Type & style
- Home type: SingleFamily
- Property subtype: Single Family Residence, Residential
Materials
- Fiber Cement, Brick
Condition
- New construction: No
- Year built: 2020
Utilities & green energy
- Sewer: Public Sewer
- Water: Public
- Utilities for property: Water Available
Community & neighborhood
Location
- Region: Mount Juliet
- Subdivision: Kelsey Glen Ph7
HOA & financial
HOA
- Has HOA: Yes
- HOA fee: $47 monthly
Price history
| Date | Event | Price |
|---|---|---|
| 5/25/2023 | Sold | $585,000+1.7%$219/sqft |
Source: | ||
| 4/17/2023 | Pending sale | $575,000$215/sqft |
Source: | ||
| 4/16/2023 | Listed for sale | $575,000+21.9%$215/sqft |
Source: | ||
| 11/9/2020 | Sold | $471,647$176/sqft |
Source: Public Record Report a problem | ||
Public tax history
| Year | Property taxes | Tax assessment |
|---|---|---|
| 2024 | $2,297 | $113,750 |
| 2023 | $2,297 | $113,750 |
| 2022 | $2,297 | $113,750 |
Find assessor info on the county website
Neighborhood: 37122
Nearby schools
GreatSchools rating
- 7/10Springdale Elementary SchoolGrades: PK-5Distance: 1 mi
- 6/10West Wilson Middle SchoolGrades: 6-8Distance: 2 mi
- 8/10Mt. Juliet High SchoolGrades: 9-12Distance: 3.7 mi
Schools provided by the listing agent
- Elementary: Springdale Elementary School
- Middle: West Wilson Middle School
- High: Mt. Juliet High School
Source: RealTracs MLS as distributed by MLS GRID. This data may not be complete. We recommend contacting the local school district to confirm school assignments for this home.
Get a cash offer in 3 minutes
Find out how much your home could sell for in as little as 3 minutes with a no-obligation cash offer.
Estimated market value
$648,400
Get a cash offer in 3 minutes
Find out how much your home could sell for in as little as 3 minutes with a no-obligation cash offer.
Estimated market value
$648,400
