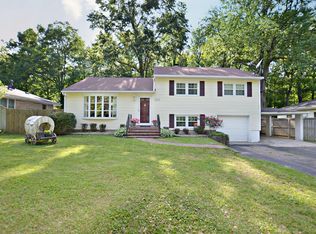Sold for $240,000
$240,000
8014 Manslick Rd, Louisville, KY 40214
4beds
2,001sqft
Single Family Residence
Built in 1954
0.31 Acres Lot
$242,400 Zestimate®
$120/sqft
$2,007 Estimated rent
Home value
$242,400
$228,000 - $257,000
$2,007/mo
Zestimate® history
Loading...
Owner options
Explore your selling options
What's special
Welcome home to this charming 4 bedroom, 2 full bath Ranch home looking or its next owner. Priced at nearly $68,000 below a recent appraisal provides potential immediate equity. You will love this Bedford stone home the moment you arrive, providing over 2,000 sq ft of living space. As you enter you will find beautiful hardwood floors that are sure to impress.. The cozy Great Room is perfect for entertaining guests and social gatherings. The updated eat-in kitchen has newer flooring and you will enjoy the spacious sunroom. There are four bedrooms with nice flooring and spacious closets. Both full bathrooms have recently been completely updated with newer vanities, tiled showers and flooring. There is fresh paint throughout the home to really set it off. The roof was just replaced March 2025. Enjoy the spacious back yard and two-car detached garage. The location is ideal as you are close to shopping, historic parks and major interstates. SELLER IS MOTIVATED. This one has a remarkable price with only some minor TLC needed to be done. Property sold AS IS with absolutely no warranties expressed written or implied. Buyer to verify any and all information or lack of information including but not limited to square footage, lot size, utilities, foundations, environmental concerns, zoning and intended uses, etc.
Zillow last checked: 8 hours ago
Listing updated: June 19, 2025 at 10:17pm
Listed by:
Derrick Stewart 502-314-9868,
DREAM J P Pirtle REALTORS
Bought with:
Jorge Alemany-Morell, 263011
Americus Realty Group
Source: GLARMLS,MLS#: 1684301
Facts & features
Interior
Bedrooms & bathrooms
- Bedrooms: 4
- Bathrooms: 2
- Full bathrooms: 2
Primary bedroom
- Level: First
Bedroom
- Level: First
Bedroom
- Level: First
Bedroom
- Level: First
Primary bathroom
- Level: First
Full bathroom
- Level: First
Breakfast room
- Level: First
Great room
- Level: First
Kitchen
- Level: First
Sun room
- Level: First
Heating
- Forced Air, Natural Gas
Cooling
- Central Air
Features
- Basement: None
- Number of fireplaces: 1
Interior area
- Total structure area: 2,001
- Total interior livable area: 2,001 sqft
- Finished area above ground: 2,001
- Finished area below ground: 0
Property
Parking
- Total spaces: 2
- Parking features: Detached
- Garage spaces: 2
Features
- Stories: 1
- Patio & porch: Deck, Porch
- Fencing: Full
Lot
- Size: 0.31 Acres
- Features: Level
Details
- Parcel number: 104402090000
Construction
Type & style
- Home type: SingleFamily
- Architectural style: Ranch
- Property subtype: Single Family Residence
Materials
- Stone
- Foundation: Crawl Space
- Roof: Shingle
Condition
- Year built: 1954
Utilities & green energy
- Sewer: Public Sewer
- Water: Public
- Utilities for property: Electricity Connected, Natural Gas Connected
Community & neighborhood
Location
- Region: Louisville
- Subdivision: None
HOA & financial
HOA
- Has HOA: No
Price history
| Date | Event | Price |
|---|---|---|
| 5/20/2025 | Sold | $240,000+4.3%$120/sqft |
Source: | ||
| 4/15/2025 | Pending sale | $229,999$115/sqft |
Source: | ||
| 4/14/2025 | Listed for sale | $229,999-8%$115/sqft |
Source: | ||
| 3/27/2025 | Listing removed | $250,000$125/sqft |
Source: | ||
| 3/21/2025 | Price change | $250,000-7.4%$125/sqft |
Source: | ||
Public tax history
| Year | Property taxes | Tax assessment |
|---|---|---|
| 2021 | $2,084 +59.5% | $176,910 +49.9% |
| 2020 | $1,306 | $118,000 |
| 2019 | $1,306 +3.4% | $118,000 |
Find assessor info on the county website
Neighborhood: Fairdale
Nearby schools
GreatSchools rating
- 6/10Kenwood Elementary SchoolGrades: K-5Distance: 1 mi
- 3/10Stuart Middle SchoolGrades: 6-8Distance: 3.1 mi
- 1/10Doss High SchoolGrades: 9-12Distance: 1.5 mi

Get pre-qualified for a loan
At Zillow Home Loans, we can pre-qualify you in as little as 5 minutes with no impact to your credit score.An equal housing lender. NMLS #10287.
