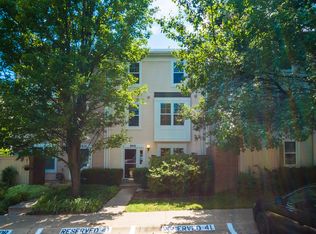Sold for $333,200 on 09/19/25
$333,200
8014 Harbor Tree Way, Gaithersburg, MD 20886
3beds
1,440sqft
Townhouse
Built in 1995
1,050 Square Feet Lot
$335,500 Zestimate®
$231/sqft
$2,523 Estimated rent
Home value
$335,500
$309,000 - $366,000
$2,523/mo
Zestimate® history
Loading...
Owner options
Explore your selling options
What's special
Welcome to this beautifully refreshed 3-bedroom, 2.5-bath end-unit townhouse, ideally situated in one of the area’s most sought-after neighborhoods. This spacious home has been thoughtfully updated with brand-new carpet and fresh paint throughout, offering a clean, move-in-ready feel across all three levels. As an end unit, this home features extra windows for added natural light and a private side garden—perfect for outdoor entertaining, gardening, or simply enjoying a peaceful retreat. The interior offers a functional layout with generous living and dining areas and comfortable bedrooms with ample storage. Conveniently located near parks, shopping, dining, and commuter routes, this home blends comfort, style, and location. Don’t miss your chance to own this turnkey gem—schedule your showing today!
Zillow last checked: 8 hours ago
Listing updated: September 19, 2025 at 09:13am
Listed by:
Stephanie Tito 240-446-5147,
Long & Foster Real Estate, Inc.,
Listing Team: The Scott Team., Co-Listing Team: The Scott Team.,Co-Listing Agent: Alecia R Scott 301-252-2177,
Long & Foster Real Estate, Inc.
Bought with:
Ananda Jayakody, 508591
Eagle Real Estate, LLC
Source: Bright MLS,MLS#: MDMC2193404
Facts & features
Interior
Bedrooms & bathrooms
- Bedrooms: 3
- Bathrooms: 3
- Full bathrooms: 2
- 1/2 bathrooms: 1
- Main level bathrooms: 1
Kitchen
- Level: Main
Living room
- Level: Main
Heating
- Heat Pump, Electric
Cooling
- Central Air, Electric
Appliances
- Included: Cooktop, Dishwasher, Disposal, Oven, Refrigerator, Range Hood, Oven/Range - Electric, Washer, Dryer, Electric Water Heater
- Laundry: Has Laundry, Upper Level, Washer In Unit, Dryer In Unit
Features
- Kitchen - Table Space, Eat-in Kitchen, Breakfast Area, Upgraded Countertops, Primary Bath(s), Open Floorplan, Dry Wall
- Windows: Window Treatments
- Has basement: No
- Has fireplace: No
Interior area
- Total structure area: 1,440
- Total interior livable area: 1,440 sqft
- Finished area above ground: 1,440
- Finished area below ground: 0
Property
Parking
- Parking features: Assigned, Parking Lot
- Details: Assigned Parking, Assigned Space #: 8014
Accessibility
- Accessibility features: None
Features
- Levels: Three
- Stories: 3
- Pool features: Community
Lot
- Size: 1,050 sqft
Details
- Additional structures: Above Grade, Below Grade
- Parcel number: 160102963601
- Zoning: R
- Special conditions: Standard
Construction
Type & style
- Home type: Townhouse
- Property subtype: Townhouse
Materials
- Vinyl Siding
- Foundation: Slab
- Roof: Asphalt
Condition
- New construction: No
- Year built: 1995
- Major remodel year: 2010
Details
- Builder name: KETLER
Utilities & green energy
- Sewer: Public Sewer
- Water: Public
Community & neighborhood
Location
- Region: Gaithersburg
- Subdivision: Charlesgate
HOA & financial
HOA
- Has HOA: Yes
- HOA fee: $436 quarterly
- Amenities included: Basketball Court, Clubhouse, Common Grounds, Jogging Path, Pool, Bike Trail, Tennis Court(s), Tot Lots/Playground, Baseball Field, Boat Ramp, Community Center, Dog Park, Lake
- Services included: Common Area Maintenance, Management, Insurance, Trash, Snow Removal
Other
Other facts
- Listing agreement: Exclusive Right To Sell
- Ownership: Fee Simple
- Road surface type: Paved
Price history
| Date | Event | Price |
|---|---|---|
| 9/26/2025 | Listing removed | $2,500$2/sqft |
Source: Zillow Rentals Report a problem | ||
| 9/20/2025 | Listed for rent | $2,500$2/sqft |
Source: Zillow Rentals Report a problem | ||
| 9/19/2025 | Sold | $333,200-4.8%$231/sqft |
Source: | ||
| 8/27/2025 | Pending sale | $350,000$243/sqft |
Source: | ||
| 8/23/2025 | Listed for sale | $350,000$243/sqft |
Source: | ||
Public tax history
| Year | Property taxes | Tax assessment |
|---|---|---|
| 2025 | $3,341 +1.3% | $312,433 +9.1% |
| 2024 | $3,297 +9.9% | $286,367 +10% |
| 2023 | $2,999 +9.5% | $260,300 +4.8% |
Find assessor info on the county website
Neighborhood: 20886
Nearby schools
GreatSchools rating
- 6/10Laytonsville Elementary SchoolGrades: K-5Distance: 1.8 mi
- 3/10Gaithersburg Middle SchoolGrades: 6-8Distance: 3.3 mi
- 3/10Gaithersburg High SchoolGrades: 9-12Distance: 4 mi
Schools provided by the listing agent
- Elementary: Laytonsville
- Middle: Gaithersburg
- High: Gaithersburg
- District: Montgomery County Public Schools
Source: Bright MLS. This data may not be complete. We recommend contacting the local school district to confirm school assignments for this home.

Get pre-qualified for a loan
At Zillow Home Loans, we can pre-qualify you in as little as 5 minutes with no impact to your credit score.An equal housing lender. NMLS #10287.
Sell for more on Zillow
Get a free Zillow Showcase℠ listing and you could sell for .
$335,500
2% more+ $6,710
With Zillow Showcase(estimated)
$342,210