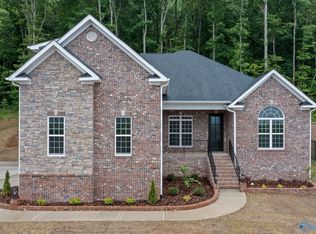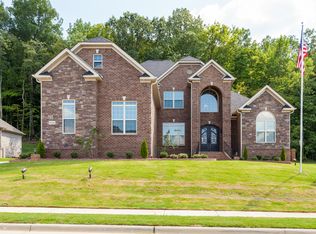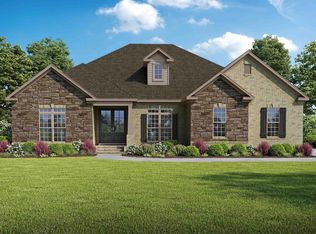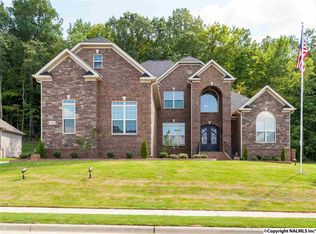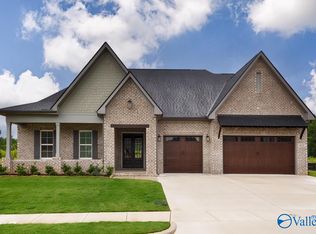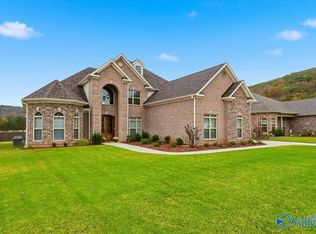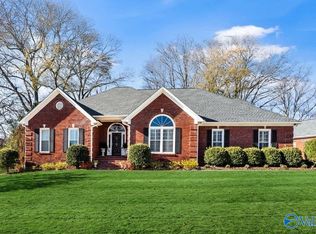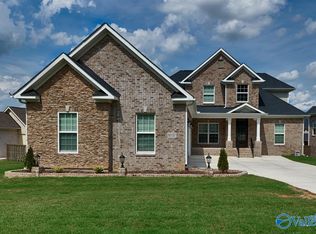Stunning 4 bed/5 bath/bonus home in beautiful setting on upside of mountain w/ complete backyard privacy & serenity - time to enjoy nature. Come see this beauty w/ wide open floor plan, tasteful colors, elegant lighting..Ballard Design has made lots of appearences in this home! Kitchen has gas cooktop, quartz counter tops, stylish tile splash, stainless applnc, pullout garbage, soft close. Plantation shutters & extensive moldings add to character throughout. Walk in pantry, drop zone & master custom closet round out this winner. Whole house water filtration. Security sys w/ cameras & drbell. All can be yours...pristine, clean, well kept & almost new!
For sale
Price cut: $10K (10/30)
$599,900
8014 Goose Ridge Dr SE, Owens Cross Roads, AL 35763
4beds
3,019sqft
Est.:
Single Family Residence
Built in ----
0.79 Acres Lot
$-- Zestimate®
$199/sqft
$54/mo HOA
What's special
Drop zoneMaster custom closetQuartz countertopsPullout garbageWide open floor planPlantation shuttersWhole house water filtration
- 257 days |
- 415 |
- 14 |
Zillow last checked: 8 hours ago
Listing updated: November 30, 2025 at 04:48pm
Listed by:
Yvette Melkerson 256-682-3055,
CRYE-LEIKE REALTORS - Hsv
Source: ValleyMLS,MLS#: 21886752
Tour with a local agent
Facts & features
Interior
Bedrooms & bathrooms
- Bedrooms: 4
- Bathrooms: 5
- Full bathrooms: 4
- 1/2 bathrooms: 1
Rooms
- Room types: Master Bedroom, Bedroom 2, Dining Room, Bedroom 3, Kitchen, Bedroom 4, Breakfast, Great Room, Bonus Room
Primary bedroom
- Features: 10’ + Ceiling, Ceiling Fan(s), Crown Molding, Carpet, Tray Ceiling(s), Walk-In Closet(s), Walk in Closet 2
- Level: First
- Area: 280
- Dimensions: 14 x 20
Bedroom 2
- Features: 12’ Ceiling, Ceiling Fan(s), Crown Molding, Wood Floor
- Level: First
- Area: 156
- Dimensions: 12 x 13
Bedroom 3
- Features: Ceiling Fan(s), Carpet
- Level: First
- Area: 144
- Dimensions: 12 x 12
Bedroom 4
- Features: Ceiling Fan(s), Carpet
- Level: First
- Area: 132
- Dimensions: 11 x 12
Dining room
- Features: 10’ + Ceiling, Crown Molding, Wood Floor
- Level: First
- Area: 140
- Dimensions: 10 x 14
Great room
- Features: 10’ + Ceiling, Ceiling Fan(s), Crown Molding, Fireplace, Wood Floor
- Level: First
- Area: 340
- Dimensions: 17 x 20
Kitchen
- Features: 10’ + Ceiling, Kitchen Island, Pantry, Wood Floor, Quartz
- Level: First
- Area: 208
- Dimensions: 13 x 16
Bonus room
- Features: Ceiling Fan(s), Carpet
- Level: Second
- Area: 435
- Dimensions: 15 x 29
Heating
- Central 2
Cooling
- Central 2
Features
- Has basement: No
- Number of fireplaces: 1
- Fireplace features: One
Interior area
- Total interior livable area: 3,019 sqft
Property
Parking
- Parking features: Garage-Three Car, Garage Faces Side
Features
- Levels: One and One Half
- Stories: 1
Lot
- Size: 0.79 Acres
- Dimensions: 99 x 349
Details
- Parcel number: 2203050000070070
Construction
Type & style
- Home type: SingleFamily
- Architectural style: Traditional
- Property subtype: Single Family Residence
Materials
- Foundation: Slab
Condition
- New construction: No
Utilities & green energy
- Sewer: Public Sewer
- Water: Public
Community & HOA
Community
- Subdivision: The Meadows
HOA
- Has HOA: Yes
- HOA fee: $650 annually
- HOA name: Hughs
Location
- Region: Owens Cross Roads
Financial & listing details
- Price per square foot: $199/sqft
- Tax assessed value: $727,500
- Date on market: 4/21/2025
Estimated market value
Not available
Estimated sales range
Not available
$3,114/mo
Price history
Price history
| Date | Event | Price |
|---|---|---|
| 10/30/2025 | Price change | $599,900-1.6%$199/sqft |
Source: | ||
| 10/16/2025 | Price change | $609,900-2.4%$202/sqft |
Source: | ||
| 5/6/2025 | Price change | $625,000-3.8%$207/sqft |
Source: | ||
| 4/21/2025 | Listed for sale | $650,000$215/sqft |
Source: | ||
| 9/8/2024 | Listing removed | $650,000$215/sqft |
Source: | ||
Public tax history
Public tax history
| Year | Property taxes | Tax assessment |
|---|---|---|
| 2025 | -- | $71,320 +7% |
| 2024 | -- | $66,660 +181% |
| 2023 | $1,376 +73.6% | $23,720 +73.6% |
Find assessor info on the county website
BuyAbility℠ payment
Est. payment
$3,345/mo
Principal & interest
$2866
Property taxes
$215
Other costs
$264
Climate risks
Neighborhood: 35763
Nearby schools
GreatSchools rating
- 10/10Hampton Cove Elementary SchoolGrades: PK-5Distance: 3.3 mi
- 10/10Hampton Cove Middle SchoolGrades: 6-8Distance: 3.3 mi
- 8/10Huntsville High SchoolGrades: 9-12Distance: 10.1 mi
Schools provided by the listing agent
- Elementary: Hampton Cove
- Middle: Hampton Cove
- High: Huntsville
Source: ValleyMLS. This data may not be complete. We recommend contacting the local school district to confirm school assignments for this home.
- Loading
- Loading
