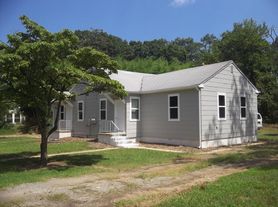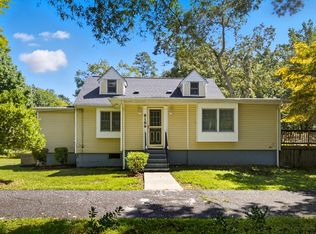A serene and secluded waterfront escape awaits you on Mathias Cove in Forest Glen. This one will steal your heart the second you walk in the door. The beautifully renovated kitchen opens to a great room with vaulted ceilings, great natural light and hardwood floors throughout the main level. Large sliding glass doors expand your gathering space to a huge covered deck overlooking the water, a perfect place for dining or relaxing with a book on a summer day. The kitchen features classic shaker style cabinetry, stainless steel appliances and lovely granite countertops.Great decorative elements include subway tile backsplash, floating wood shelves, and shiplap surround for the eat-in breakfast bar. A cohesive color scheme and smart home Lutron lighting continue throughout the home. The open living and dining area allows for flexibility in the main living space, and the covered deck can easily accommodate both lounge seating and dining. The primary bedroom overlooks the water through an oversized picture window, providing the perfect morning view. Paired bedroom closets provide plenty of storage. An attached primary bathroom features a fully tiled walk in shower and updated fixtures. The main level also features a second bedroom, and a full bathroom with gorgeous tile and finishes. The lower level family room has built-ins and a wall mounted television, and provides direct access to the back yard and waterfront as well. A utility room on the lower level was updated by the current owners who added a work sink and a front loading washer & dryer to the home. Many other home improvements are detailed on the Property Information Sheet included with the property brochure and disclosures. This property is truly unique, and all about enjoying the waterfront lifestyle on the Chesapeake Bay. In the summer of 2024, the homeowners completed an extensive shoreline restoration in collaboration with their landscape architect, featuring hand-laid boulders that stabilize and beautify the shoreline. At the same time, a completely rebuilt pier was finished, offering deep water access for all your boating needs. The pier includes fresh pilings, updated decking and a large slip, along with the addition of electricity and plumbing, feature previously unavailable at the waterfront. The dock features 100am service with a custom pedestal from International Dock. A High Tide Jet Ski lift with 15 amp service was also installed, along with three new water bibs. Custom Humberton Forge lighting complete with a Lutron timer system lights up the pier at sunset. The home is also equipped with a French drain system for effective water management. Additional Landscape site plans already completed are available for review and will convey with the property. This is an opportunity to purchase a unique waterfront property where high quality work for all your boating needs have already been completed. Just move in and start living the waterfront dream!
House for rent
Accepts Zillow applications
$3,400/mo
8014 Forest Glen Dr, Pasadena, MD 21122
2beds
1,206sqft
Price may not include required fees and charges.
Single family residence
Available now
Cats, dogs OK
Central air
In unit laundry
Off street parking
Forced air, heat pump
What's special
Extensive shoreline restorationBeautifully renovated kitchenCompletely rebuilt pierVaulted ceilingsHardwood floorsLutron timer systemStainless steel appliances
- 6 days |
- -- |
- -- |
Travel times
Facts & features
Interior
Bedrooms & bathrooms
- Bedrooms: 2
- Bathrooms: 2
- Full bathrooms: 2
Heating
- Forced Air, Heat Pump
Cooling
- Central Air
Appliances
- Included: Dishwasher, Dryer, Freezer, Microwave, Oven, Refrigerator, Washer
- Laundry: In Unit
Features
- Flooring: Hardwood, Tile
Interior area
- Total interior livable area: 1,206 sqft
Property
Parking
- Parking features: Off Street
- Details: Contact manager
Features
- Exterior features: Heating system: Forced Air
Details
- Parcel number: 0329501232000
Construction
Type & style
- Home type: SingleFamily
- Property subtype: Single Family Residence
Community & HOA
Location
- Region: Pasadena
Financial & listing details
- Lease term: 1 Year
Price history
| Date | Event | Price |
|---|---|---|
| 11/4/2025 | Listed for rent | $3,400$3/sqft |
Source: Zillow Rentals | ||
| 10/22/2025 | Listing removed | $699,000$580/sqft |
Source: | ||
| 8/9/2025 | Price change | $699,000-5.4%$580/sqft |
Source: | ||
| 5/30/2025 | Listed for sale | $739,000+55.6%$613/sqft |
Source: | ||
| 6/1/2020 | Sold | $475,000+1.1%$394/sqft |
Source: Public Record | ||

