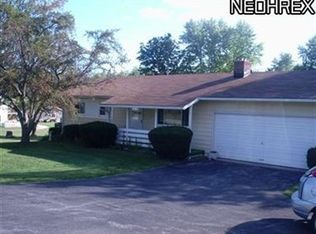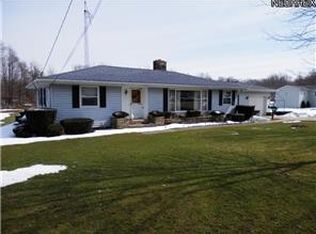Sold for $159,900 on 12/26/23
$159,900
8014 Center Rd, Ashtabula, OH 44004
3beds
1,841sqft
Single Family Residence
Built in 1950
1.64 Acres Lot
$199,000 Zestimate®
$87/sqft
$1,856 Estimated rent
Home value
$199,000
$183,000 - $219,000
$1,856/mo
Zestimate® history
Loading...
Owner options
Explore your selling options
What's special
Much larger than it looks from the road, this 1800+ square foot hillside ranch is deceptively roomy once you get inside. The main floor features a spacious living room with electric fireplace, XXL eat-in kitchen that offers stainless steel appliance package, a dining area, office area and beautiful sunrises from the attached covered deck! Additionally the 1st floor is home to the master bedroom and a full bath with laundry. The lower level is unique in every way, in that it offers a large family room area, 2 bedrooms, a second full kitchen plus a utility/laundry room, all with direct access to the 1.64 acre lot, 24' x 32' 2.5 car detached garage and 16' x 32' lean-to. City water, E-Z access to Interstate 90 from this Route 45 location.
Zillow last checked: 8 hours ago
Listing updated: December 28, 2023 at 06:45am
Listing Provided by:
Rick L Furmage rfurmage@bhhspro.com(440)862-0906,
Berkshire Hathaway HomeServices Professional Realty
Bought with:
Susan M Chamberlain-Garbutt, 2006001617
CENTURY 21 Asa Cox Homes
Source: MLS Now,MLS#: 4504353 Originating MLS: Ashtabula County REALTORS
Originating MLS: Ashtabula County REALTORS
Facts & features
Interior
Bedrooms & bathrooms
- Bedrooms: 3
- Bathrooms: 2
- Full bathrooms: 2
- Main level bathrooms: 1
- Main level bedrooms: 1
Primary bedroom
- Description: Flooring: Carpet
- Level: First
- Dimensions: 12.00 x 15.00
Bedroom
- Description: Flooring: Carpet
- Level: Lower
- Dimensions: 13.00 x 10.00
Bedroom
- Description: Flooring: Carpet
- Level: Lower
- Dimensions: 12.00 x 10.00
Bathroom
- Description: Flooring: Linoleum
- Level: First
- Dimensions: 9.00 x 8.00
Bathroom
- Description: Flooring: Linoleum
- Level: Lower
- Dimensions: 10.00 x 6.00
Eat in kitchen
- Description: Flooring: Ceramic Tile
- Level: First
- Dimensions: 25.00 x 13.00
Family room
- Description: Flooring: Carpet
- Level: Lower
- Dimensions: 27.00 x 12.00
Kitchen
- Description: Flooring: Linoleum
- Level: Lower
- Dimensions: 8.00 x 14.00
Laundry
- Level: Lower
- Dimensions: 14.00 x 18.00
Living room
- Description: Flooring: Laminate
- Features: Fireplace
- Level: First
- Dimensions: 18.00 x 15.00
Heating
- Forced Air, Gas
Cooling
- None
Appliances
- Included: Dryer, Dishwasher, Range, Refrigerator, Washer
Features
- Basement: Finished,Walk-Out Access
- Number of fireplaces: 1
Interior area
- Total structure area: 1,841
- Total interior livable area: 1,841 sqft
- Finished area above ground: 1,841
Property
Parking
- Total spaces: 2
- Parking features: Detached, Electricity, Garage, Garage Door Opener, Unpaved
- Garage spaces: 2
Features
- Patio & porch: Deck, Porch
Lot
- Size: 1.64 Acres
- Dimensions: 216 x 300
- Features: Rolling Slope
- Topography: Hill
Details
- Parcel number: 480210009200
Construction
Type & style
- Home type: SingleFamily
- Architectural style: Other
- Property subtype: Single Family Residence
Materials
- Vinyl Siding
- Roof: Asphalt,Fiberglass
Condition
- Year built: 1950
Utilities & green energy
- Sewer: Septic Tank
- Water: Public
Community & neighborhood
Location
- Region: Ashtabula
Other
Other facts
- Listing terms: Cash,Conventional,FHA,USDA Loan,VA Loan
Price history
| Date | Event | Price |
|---|---|---|
| 12/26/2023 | Sold | $159,900$87/sqft |
Source: | ||
| 11/20/2023 | Pending sale | $159,900$87/sqft |
Source: | ||
| 11/15/2023 | Listed for sale | $159,900$87/sqft |
Source: | ||
Public tax history
Tax history is unavailable.
Neighborhood: 44004
Nearby schools
GreatSchools rating
- NAMichigan Primary SchoolGrades: PK-KDistance: 3.8 mi
- 5/10Lakeside Junior High SchoolGrades: 7-8Distance: 2 mi
- 2/10Lakeside High SchoolGrades: 9-12Distance: 2.1 mi
Schools provided by the listing agent
- District: Ashtabula Area CSD - 401
Source: MLS Now. This data may not be complete. We recommend contacting the local school district to confirm school assignments for this home.

Get pre-qualified for a loan
At Zillow Home Loans, we can pre-qualify you in as little as 5 minutes with no impact to your credit score.An equal housing lender. NMLS #10287.
Sell for more on Zillow
Get a free Zillow Showcase℠ listing and you could sell for .
$199,000
2% more+ $3,980
With Zillow Showcase(estimated)
$202,980
