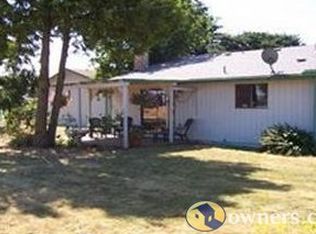Accepted Offer with Contingencies. This 21.07 acre farm with water rights is nestled in the foothills of the Cascades, just 2 minutes from the heart of small town living in Sublimity, Oregon. Property features many outbuildings including barn, shops, machine sheds & large chicken coop. 17 acres is currently grass seed. Ranch home with 4 bedrms, 2 full bathrms, formal dining, breakfst nook & mudroom is move in ready. Suitable for crops or pasture (perimeter is fenced) or replace existing home with your country dream home. Unlimited potential!
This property is off market, which means it's not currently listed for sale or rent on Zillow. This may be different from what's available on other websites or public sources.

