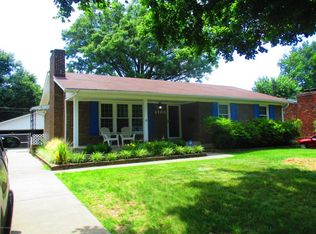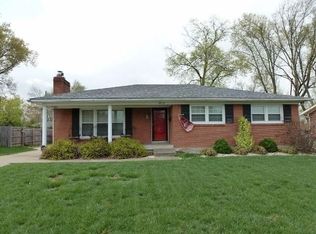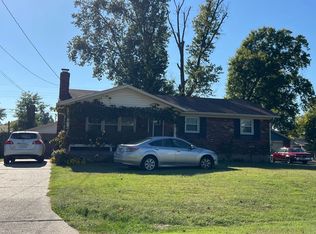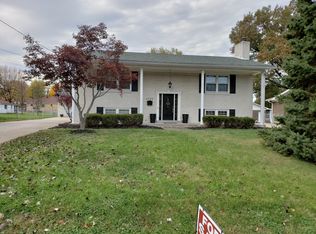Sold for $270,000 on 07/24/25
$270,000
8014 Annella Way, Louisville, KY 40219
3beds
2,858sqft
Single Family Residence
Built in 1972
0.26 Acres Lot
$272,100 Zestimate®
$94/sqft
$2,465 Estimated rent
Home value
$272,100
$258,000 - $288,000
$2,465/mo
Zestimate® history
Loading...
Owner options
Explore your selling options
What's special
Welcome HOME to this SPACIOUS Ranch that features 3 BR & 2 Full & 2 Half Baths including a First Floor Laundry w/Finished Basement and OVERSIZE 2.5 Car Detached Garage ~ Large Family Room leads to the Formal Dining Area that open to the Eat-In Kitchen featuring an Abundance of Cabinetry & GRANITE Counter Tops w/All Appliances to Remain ~ Spacious Bedrooms ~ Primary Bedroom w/Private Half Bath ~Vaulted Family Room & Half Bath leads to the HUGE Covered & Uncovered Deck ~ Full Finished Basement w/Large Family Room including a Kitchenette & Full Bath also Plumbed for Washer & Dryer ~ Mechanics Dream Garage & Full Fenced Yard ~ Sold in AS IS condition ~ Make this Sleeping Beauty Your Next Home ~ SUPER Convenient Location - Don't Let This One Pass You By!
Zillow last checked: 8 hours ago
Listing updated: August 23, 2025 at 10:17pm
Listed by:
Missy Platt 502-376-0492,
RE/MAX Properties East
Bought with:
Dario Hernandez Machado, 266392
ZHomes Real Estate
Source: GLARMLS,MLS#: 1690625
Facts & features
Interior
Bedrooms & bathrooms
- Bedrooms: 3
- Bathrooms: 4
- Full bathrooms: 2
- 1/2 bathrooms: 2
Primary bedroom
- Level: First
Bedroom
- Level: First
Bedroom
- Level: First
Half bathroom
- Level: First
Full bathroom
- Level: First
Half bathroom
- Level: First
Full bathroom
- Level: Basement
Family room
- Level: First
Family room
- Level: First
Family room
- Level: Basement
Kitchen
- Level: First
Kitchen
- Level: Basement
Laundry
- Level: First
Laundry
- Level: Basement
Living room
- Level: First
Heating
- Natural Gas
Cooling
- Central Air
Features
- Basement: Finished
- Number of fireplaces: 3
Interior area
- Total structure area: 1,648
- Total interior livable area: 2,858 sqft
- Finished area above ground: 1,648
- Finished area below ground: 1,210
Property
Parking
- Total spaces: 2
- Parking features: Detached, See Remarks
- Garage spaces: 2
Features
- Stories: 1
- Patio & porch: Deck
- Fencing: Full
Lot
- Size: 0.26 Acres
Details
- Parcel number: 086500930171
Construction
Type & style
- Home type: SingleFamily
- Architectural style: Ranch
- Property subtype: Single Family Residence
Materials
- Brick Veneer
- Foundation: Crawl Space, Concrete Perimeter
- Roof: Shingle
Condition
- Year built: 1972
Utilities & green energy
- Sewer: Public Sewer
- Water: Public
- Utilities for property: Electricity Connected, Natural Gas Connected
Community & neighborhood
Location
- Region: Louisville
- Subdivision: Kings Village
HOA & financial
HOA
- Has HOA: No
Price history
| Date | Event | Price |
|---|---|---|
| 7/29/2025 | Pending sale | $269,9000%$94/sqft |
Source: | ||
| 7/24/2025 | Sold | $270,000+0%$94/sqft |
Source: | ||
| 6/26/2025 | Contingent | $269,900$94/sqft |
Source: | ||
| 6/24/2025 | Listed for sale | $269,900$94/sqft |
Source: | ||
Public tax history
| Year | Property taxes | Tax assessment |
|---|---|---|
| 2021 | $1,661 +6.5% | $171,750 |
| 2020 | $1,559 | $171,750 |
| 2019 | $1,559 +8.6% | $171,750 |
Find assessor info on the county website
Neighborhood: Okolona
Nearby schools
GreatSchools rating
- 3/10Hartstern Elementary SchoolGrades: PK-5Distance: 0.7 mi
- 2/10Thomas Jefferson Middle SchoolGrades: 6-8Distance: 2.6 mi
- 1/10Southern High SchoolGrades: 9-12Distance: 0.7 mi

Get pre-qualified for a loan
At Zillow Home Loans, we can pre-qualify you in as little as 5 minutes with no impact to your credit score.An equal housing lender. NMLS #10287.
Sell for more on Zillow
Get a free Zillow Showcase℠ listing and you could sell for .
$272,100
2% more+ $5,442
With Zillow Showcase(estimated)
$277,542


