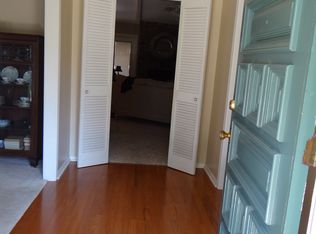Sold for $274,000
$274,000
8013 Yorktown Rd, Fort Smith, AR 72903
4beds
2,416sqft
Single Family Residence
Built in 1978
0.28 Acres Lot
$275,500 Zestimate®
$113/sqft
$1,934 Estimated rent
Home value
$275,500
$240,000 - $317,000
$1,934/mo
Zestimate® history
Loading...
Owner options
Explore your selling options
What's special
Price Improvement! This 4-bedroom, 3-bath home is a great opportunity priced at $111 per square foot, allowing for cosmetic updates to suit your taste. Located conveniently within walking distance to schools and close to shopping, hospitals, and airport access, this one-level residence features a well-thought-out layout, including a separate living area that’s perfect for teens or in-laws. The spacious living room boasts vaulted ceilings and a wet bar, ideal for entertaining. With a fenced backyard for added privacy and space, this home has been lovingly maintained by its original owner and is ready for your personal touch. With the potential for updates to flooring and paint, this property offers a solid foundation for both living and investment. Don’t miss your chance to make it your own—schedule a viewing today.
Zillow last checked: 8 hours ago
Listing updated: July 09, 2025 at 11:23am
Listed by:
Mike and Mika Realty Group 479-629-6699,
Keller Williams Platinum Realty
Bought with:
The Price Group, SA00080079
Keller Williams Platinum Realty
Source: Western River Valley BOR,MLS#: 1080331Originating MLS: Fort Smith Board of Realtors
Facts & features
Interior
Bedrooms & bathrooms
- Bedrooms: 4
- Bathrooms: 3
- Full bathrooms: 3
Heating
- Central, Gas
Cooling
- Central Air, Electric
Appliances
- Included: Some Electric Appliances, Dishwasher, Disposal, Gas Water Heater, Oven, Range, Range Hood
- Laundry: Electric Dryer Hookup, Washer Hookup, Dryer Hookup
Features
- Wet Bar, Ceiling Fan(s), Eat-in Kitchen
- Flooring: Carpet, Vinyl
- Windows: Blinds
- Number of fireplaces: 1
- Fireplace features: Living Room
Interior area
- Total interior livable area: 2,416 sqft
Property
Parking
- Total spaces: 2
- Parking features: Attached, Garage, Aggregate, Driveway, Garage Door Opener
- Has attached garage: Yes
- Covered spaces: 2
Features
- Levels: One
- Stories: 1
- Patio & porch: Patio
- Fencing: Back Yard
Lot
- Size: 0.28 Acres
- Dimensions: 85 x 145
- Features: Subdivision
Details
- Additional structures: Outbuilding
- Parcel number: 1881900530000000
- Special conditions: None
Construction
Type & style
- Home type: SingleFamily
- Property subtype: Single Family Residence
Materials
- Brick
- Foundation: Slab
- Roof: Architectural,Shingle
Condition
- Year built: 1978
Utilities & green energy
- Sewer: Public Sewer
- Water: Public
- Utilities for property: Cable Available, Electricity Available, Natural Gas Available, Phone Available, Sewer Available, Water Available
Community & neighborhood
Location
- Region: Fort Smith
- Subdivision: Wycklow
Other
Other facts
- Road surface type: Paved
Price history
| Date | Event | Price |
|---|---|---|
| 7/9/2025 | Sold | $274,000+1.5%$113/sqft |
Source: Western River Valley BOR #1080331 Report a problem | ||
| 5/30/2025 | Pending sale | $269,900$112/sqft |
Source: Western River Valley BOR #1080331 Report a problem | ||
| 5/24/2025 | Price change | $269,900-2.9%$112/sqft |
Source: Western River Valley BOR #1080331 Report a problem | ||
| 4/26/2025 | Listed for sale | $278,000$115/sqft |
Source: Western River Valley BOR #1080331 Report a problem | ||
Public tax history
| Year | Property taxes | Tax assessment |
|---|---|---|
| 2024 | $1,325 -5.4% | $31,440 |
| 2023 | $1,400 -3.4% | $31,440 |
| 2022 | $1,450 | $31,440 |
Find assessor info on the county website
Neighborhood: 72903
Nearby schools
GreatSchools rating
- 9/10John P. Woods Elementary SchoolGrades: PK-5Distance: 0.5 mi
- 10/10L. A. Chaffin Jr. High SchoolGrades: 6-8Distance: 0.4 mi
- 7/10Southside High SchoolGrades: 9-12Distance: 2.7 mi
Schools provided by the listing agent
- Elementary: Woods
- Middle: Chaffin
- High: Southside
- District: Fort Smith
Source: Western River Valley BOR. This data may not be complete. We recommend contacting the local school district to confirm school assignments for this home.
Get pre-qualified for a loan
At Zillow Home Loans, we can pre-qualify you in as little as 5 minutes with no impact to your credit score.An equal housing lender. NMLS #10287.
