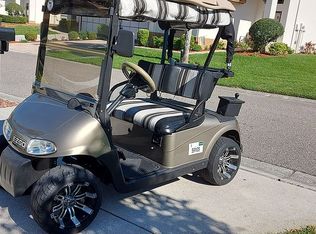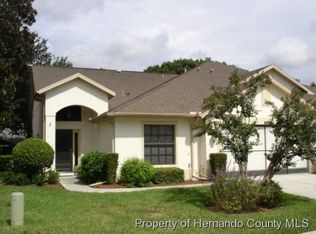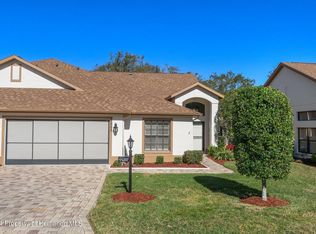Sold for $325,000 on 05/08/25
$325,000
8013 Summerbreeze Ter, Spring Hill, FL 34606
2beds
1,864sqft
Single Family Residence
Built in 1996
6,534 Square Feet Lot
$314,300 Zestimate®
$174/sqft
$1,984 Estimated rent
Home value
$314,300
$277,000 - $358,000
$1,984/mo
Zestimate® history
Loading...
Owner options
Explore your selling options
What's special
*****This is the one you have been waiting for! Call today to see this Beautiful Villa that comes Fully Furnished in one of Timber Pines most desired Villages-Evergreen! This Large 2 Bedroom, 2 Bathroom, 2 car Garage sits in a quiet cul-de-sac with park like settings. The Roof was replaced in 1/17, and AC in 1/16(Owners are Snowbirds, limited use), Hot Water tank is also newer. Home is being Sold Furnished with very nice furniture, including Yamaha Golf Cart(2 year old Batteries). Upon entering the home you walk into a Living, and Dining room area with vaulted ceilings, which is relaxing and ideal for entertaining. Front end of the Villa has a large spare Bedroom and bath, allowing space/privacy from the rest of the home. Passing into the Kitchen, and Family room you have Nature Park like views out back. The Kitchen has all newer stainless steel appliances, with a large island separating you from the Family Room and Breakfast Nook. There is also plenty of storage, and countertop space(cabinets have easy pull out shelving). Beyond that is an Office/Den with views, and access to the Furnished Screen Lania. Outside of that is a spacious paver patio with newer grill, table with chairs & umbrella. Off the Kitchen is the large Master Suite, with spacious walk-in closets, vanity with double sinks, and beautiful walk-in shower. There is a large Laundry room, with sink just before the garage access. Evergreen Village has 1 Dog allowance. Enjoy the Life you deserve in Timber Pines. A gated 55+ Active Adult Community with tons of activities. It has 4 fabulous Golf courses, and 2 Pro shops to address any golfers needs. The newer PickleBall courts that can't be beat and have a professional feel to them. The newer state of the art Fitness and Wellness Center is amazing. The Clubhouse restaurant and bar have a resort type feel to them with a Performing Arts Center that has some of the best entertainment in the state. Residents are able to enjoy 2 Geothermal pools, Tennis, Billiards hall, Arts & Crafts Rooms, Wood shop that allows any craftsman an opportunity to renovate his own home. The Community even has its own Paws park for your furry friends to socialize in. The Community has over 100 active clubs to enjoy. The HOA's include Spectrum high speed internet and cable with DVR box. Don't let this one slip away, call today!
Call Agent for Appointment. ***No appointments before 12 noon! Need 4 hour Notice! ***
DO NOT USE SHOWINGTIME
Zillow last checked: 8 hours ago
Listing updated: May 08, 2025 at 10:14am
Listed by:
Jeffrey Schuster 319-850-8813,
SandPeak Realty Inc
Bought with:
Elizabeth "B" Powanda, SL697904
REMAX Marketing Specialists
Source: HCMLS,MLS#: 2252783
Facts & features
Interior
Bedrooms & bathrooms
- Bedrooms: 2
- Bathrooms: 4
- Full bathrooms: 2
- 1/2 bathrooms: 2
Primary bedroom
- Description: Berber Carpet
- Level: Main
- Area: 192
- Dimensions: 16x12
Bedroom 2
- Description: Berber Carpet
- Level: Main
- Area: 121
- Dimensions: 11x11
Primary bathroom
- Description: Tile
- Level: Main
- Area: 54
- Dimensions: 9x6
Bathroom 2
- Description: Tile
- Level: Main
- Area: 54
- Dimensions: 9x6
Dining room
- Description: Berber Carpet
- Level: Main
- Area: 126
- Dimensions: 14x9
Family room
- Description: Berber Carpet
- Level: Main
- Area: 180
- Dimensions: 15x12
Kitchen
- Description: Tile
- Level: Main
- Area: 140
- Dimensions: 14x10
Living room
- Description: Berber Carpet
- Level: Main
- Area: 168
- Dimensions: 14x12
Other
- Description: Concrete
- Level: Main
- Area: 132
- Dimensions: 12x11
Heating
- Central, Electric, Heat Pump
Cooling
- Central Air, Electric
Appliances
- Included: Dishwasher, Dryer, Electric Range, Electric Water Heater, Microwave, Refrigerator, Washer
- Laundry: Electric Dryer Hookup, Washer Hookup
Features
- Breakfast Bar, Breakfast Nook, Ceiling Fan(s), Double Vanity, Eat-in Kitchen, Entrance Foyer, Kitchen Island, Pantry, Primary Bathroom - Shower No Tub, Split Bedrooms, Vaulted Ceiling(s), Walk-In Closet(s), Split Plan
- Flooring: Carpet, Tile
- Has fireplace: No
- Furnished: Yes
Interior area
- Total structure area: 1,864
- Total interior livable area: 1,864 sqft
Property
Parking
- Total spaces: 2
- Parking features: Garage, Gated
- Garage spaces: 2
Accessibility
- Accessibility features: Accessible Central Living Area, Accessible Closets, Accessible Entrance, Accessible Full Bath, Accessible Kitchen, Accessible Washer/Dryer
Features
- Levels: One
- Stories: 1
- Patio & porch: Patio, Rear Porch
Lot
- Size: 6,534 sqft
- Features: Sprinklers In Front, Sprinklers In Rear
Details
- Parcel number: R27 223 17 6591 0000 0040
- Zoning: PDP
- Zoning description: PUD
- Special conditions: Standard
Construction
Type & style
- Home type: SingleFamily
- Architectural style: Contemporary,Villa
- Property subtype: Single Family Residence
- Attached to another structure: Yes
Materials
- Block
- Roof: Shingle
Condition
- New construction: No
- Year built: 1996
Utilities & green energy
- Electric: 200+ Amp Service
- Sewer: Public Sewer
- Water: Public
- Utilities for property: Cable Connected, Electricity Connected, Sewer Connected, Water Connected
Community & neighborhood
Security
- Security features: 24 Hour Security, Gated with Guard, Security Gate, Smoke Detector(s)
Senior living
- Senior community: Yes
Location
- Region: Spring Hill
- Subdivision: Timber Pines Tr 59 Un 1
HOA & financial
HOA
- Has HOA: Yes
- HOA fee: $314 monthly
- Amenities included: Basketball Court, Cable TV, Clubhouse, Dog Park, Fitness Center, Gated, Golf Course, Maintenance Grounds, Maintenance Structure, Pickleball, Pool, RV/Boat Storage, Security, Shuffleboard Court, Spa/Hot Tub, Storage, Tennis Court(s)
- Services included: Cable TV, Internet, Maintenance Grounds, Pest Control, Security
- Association name: Timber Pines Community
- Second HOA fee: $143 monthly
Other
Other facts
- Listing terms: Cash,Conventional
- Road surface type: Asphalt
Price history
| Date | Event | Price |
|---|---|---|
| 5/8/2025 | Sold | $325,000-2.8%$174/sqft |
Source: | ||
| 4/16/2025 | Pending sale | $334,500$179/sqft |
Source: | ||
| 4/11/2025 | Listed for sale | $334,500+146%$179/sqft |
Source: | ||
| 1/14/2011 | Sold | $136,000-10.2%$73/sqft |
Source: Public Record | ||
| 8/21/2001 | Sold | $151,500+18.5%$81/sqft |
Source: Public Record | ||
Public tax history
| Year | Property taxes | Tax assessment |
|---|---|---|
| 2024 | $4,346 +7.1% | $225,577 +10% |
| 2023 | $4,058 +4.7% | $205,070 +10% |
| 2022 | $3,876 +12.4% | $186,427 +10% |
Find assessor info on the county website
Neighborhood: Timber Pines
Nearby schools
GreatSchools rating
- 2/10Deltona Elementary SchoolGrades: PK-5Distance: 0.2 mi
- 4/10Fox Chapel Middle SchoolGrades: 6-8Distance: 3.8 mi
- 3/10Weeki Wachee High SchoolGrades: 9-12Distance: 10 mi
Schools provided by the listing agent
- Elementary: Deltona
- Middle: Fox Chapel
- High: Weeki Wachee
Source: HCMLS. This data may not be complete. We recommend contacting the local school district to confirm school assignments for this home.
Get a cash offer in 3 minutes
Find out how much your home could sell for in as little as 3 minutes with a no-obligation cash offer.
Estimated market value
$314,300
Get a cash offer in 3 minutes
Find out how much your home could sell for in as little as 3 minutes with a no-obligation cash offer.
Estimated market value
$314,300


