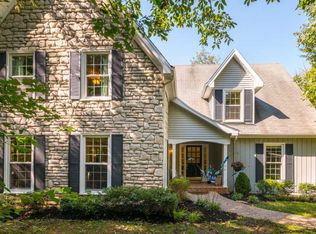Sold for $610,000 on 11/30/23
$610,000
8013 Shadow Creek Rd, Crestwood, KY 40014
4beds
4,172sqft
Single Family Residence
Built in 1993
1.03 Acres Lot
$660,300 Zestimate®
$146/sqft
$3,237 Estimated rent
Home value
$660,300
$627,000 - $693,000
$3,237/mo
Zestimate® history
Loading...
Owner options
Explore your selling options
What's special
Priced below recent appraisal! If you are looking for a private and serene location in Oldham County, this home in Briar Hill Estates is situated on a wooded 1-acre lot, offering an abundance of trees with small bridge access to a flat and cleared area. You will enjoy the natural light and views from every room on the main level with floor to ceiling windows. Beautiful hardwood floors greet you in the foyer and carry throughout the great room, dining room and kitchen. The kitchen offers quartz countertops, a 6-burner Wolf stovetop, double wall ovens, a copper pot filler and separate built-in icemaker. The eat-in dining space can continue with outdoor access to a large deck. The primary bedroom and bathroom are located on the first floor with outdoor access to the upper-level deck. Upstairs you will find three large bedrooms and a full bathroom. Each bedroom has a walk-in closet and oversized windows to enjoy the natural beauty of the trees. Living space continues in the finished walkout-basement, which is currently designed as a multi-purpose room, but could be designed to include a 5th bedroom, if desired. Outside doors lead to a lower-level, covered deck that overlooks a fenced-in greenspace. A charming, detached shed is available for yard tool storage. Follow the small bridge to a flat green space behind all of the trees which is perfect for outdoor entertaining. You need to see this one in person to fully appreciate the nature. It is not uncommon to see deer and ducks in the creek that runs along the back of the property. Don't miss your opportunity to live in this beautiful home surrounded by a gorgeous landscape!
Zillow last checked: 8 hours ago
Listing updated: January 28, 2025 at 05:33am
Listed by:
Kristi D Reynolds 502-345-0190,
Brown Realty,
John W Odenbach 502-457-3020
Bought with:
Chris S Allen, 184593
Rainey, Allen & Shaw REALTORS
Source: GLARMLS,MLS#: 1643205
Facts & features
Interior
Bedrooms & bathrooms
- Bedrooms: 4
- Bathrooms: 3
- Full bathrooms: 2
- 1/2 bathrooms: 1
Primary bedroom
- Level: First
Bedroom
- Level: Second
Bedroom
- Level: Second
Bedroom
- Level: Second
Primary bathroom
- Level: First
Full bathroom
- Level: Second
Half bathroom
- Level: First
Dining room
- Level: First
Family room
- Level: Basement
Foyer
- Level: First
Great room
- Level: First
Kitchen
- Level: First
Laundry
- Level: First
Heating
- Electric, Forced Air
Cooling
- Central Air
Features
- Basement: Walkout Finished
- Number of fireplaces: 1
Interior area
- Total structure area: 2,832
- Total interior livable area: 4,172 sqft
- Finished area above ground: 2,832
- Finished area below ground: 1,340
Property
Parking
- Total spaces: 2
- Parking features: Attached, Entry Side, Lower Level, Driveway
- Attached garage spaces: 2
- Has uncovered spaces: Yes
Features
- Stories: 2
- Patio & porch: Deck, Porch
- Fencing: Wood,Electric
- Waterfront features: Creek
Lot
- Size: 1.03 Acres
- Features: Cul-De-Sac, Wooded
Details
- Additional structures: Outbuilding
- Parcel number: 1622G0019
Construction
Type & style
- Home type: SingleFamily
- Property subtype: Single Family Residence
Materials
- Vinyl Siding, Wood Frame, Stone
- Foundation: Concrete Perimeter
- Roof: Shingle
Condition
- Year built: 1993
Utilities & green energy
- Sewer: Septic Tank
- Water: Public
- Utilities for property: Electricity Connected
Community & neighborhood
Location
- Region: Crestwood
- Subdivision: Briar Hill Estates
HOA & financial
HOA
- Has HOA: Yes
- HOA fee: $150 annually
Price history
| Date | Event | Price |
|---|---|---|
| 11/30/2023 | Sold | $610,000-3.9%$146/sqft |
Source: | ||
| 10/24/2023 | Contingent | $635,000$152/sqft |
Source: | ||
| 10/12/2023 | Price change | $635,000-1.2%$152/sqft |
Source: | ||
| 8/24/2023 | Price change | $642,500-1.2%$154/sqft |
Source: | ||
| 8/15/2023 | Listed for sale | $650,000+47.7%$156/sqft |
Source: | ||
Public tax history
| Year | Property taxes | Tax assessment |
|---|---|---|
| 2022 | $5,472 +0.9% | $440,000 |
| 2021 | $5,424 -0.2% | $440,000 |
| 2020 | $5,437 +1.1% | $440,000 |
Find assessor info on the county website
Neighborhood: 40014
Nearby schools
GreatSchools rating
- 7/10Kenwood Station Elementary SchoolGrades: K-5Distance: 2.2 mi
- 8/10South Oldham Middle SchoolGrades: 6-8Distance: 2.4 mi
- 10/10South Oldham High SchoolGrades: 9-12Distance: 2.2 mi

Get pre-qualified for a loan
At Zillow Home Loans, we can pre-qualify you in as little as 5 minutes with no impact to your credit score.An equal housing lender. NMLS #10287.
Sell for more on Zillow
Get a free Zillow Showcase℠ listing and you could sell for .
$660,300
2% more+ $13,206
With Zillow Showcase(estimated)
$673,506