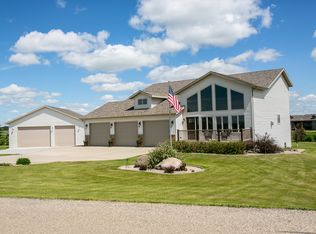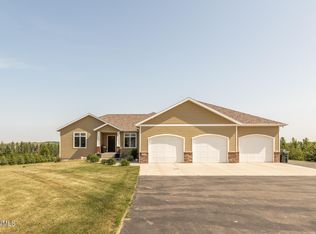Impeccable, custom home in NE Bismarck won't be on the market long. This one-owner, well-cared for home boasts nearly 5,000 sq ft. The large living room features a beautiful stone fireplace, built-in entertainment center, and numerous windows allowing for an abundance of natural light. The kitchen features Corain counter-tops, beautiful custom cabinets with soft-close drawers, an over-sized walk-in pantry and stainless-steel appliances. The dining room overlooks large covered deck (maintenance-free) and huge backyard with stone fire pit. Off the dining room is an office with a barn door and built-in desk and cabinets. The main floor also includes a master suite, 2 additional bedrooms, 1 full bathroom, ½ bathroom, mudroom with built-in bench/storage and laundry room with a sink and additional storage. The beautiful master bathroom includes a luxurious soaker tub, heated tile floor, dual sinks and custom tile walk-in shower. The basement (recently finished fall 2020) has so much to offer! The HUGE large family room includes wet bar, gas fireplace, 2 additional bedrooms, 1 full bathroom, a nicely-sized workout room, finished storage room, gun/hobby room and large utility room with additional storage and second set of stairs leading to the garage. New carpet and stone fireplace will be installed mid-December (more photos to come when completed). The 1,432 sq ft garage features heat, water, floor drains, and built-in cabinets. You will love the 28x60' HEATED SHOP with 12' additional overhang for additional parking protection (10' shop door). The shop features a loft area with additional storage. The 1.5 acre lot includes numerous evergreens for additional privacy and protection. Other upgrades include Hardie Plank siding, new roof (2019), Anderson windows, Engineered natural hickory hard-wood flooring (main level), dual zone heat and 105-gallon Marathon Water heater. Don't let this beautiful home pass you by! Call today!
This property is off market, which means it's not currently listed for sale or rent on Zillow. This may be different from what's available on other websites or public sources.


