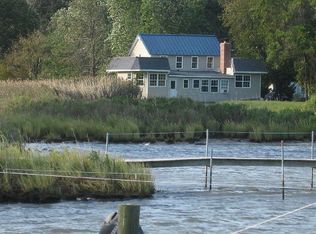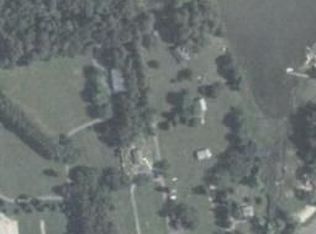Sold for $399,000
$399,000
8013 Ruby Harrison Rd, Bozman, MD 21612
3beds
1,504sqft
Single Family Residence
Built in 1900
1.03 Acres Lot
$-- Zestimate®
$265/sqft
$2,856 Estimated rent
Home value
Not available
Estimated sales range
Not available
$2,856/mo
Zestimate® history
Loading...
Owner options
Explore your selling options
What's special
What a transformation this Victorian beauty has undergone! With high ceilings, new windows, and gorgeous engineered wide plank wood floors, the downstairs is open and light. A stylish kitchen with island overlooks the dining area and large sliders open to a private side yard, where glimpses of nearby Harris Creek may be seen. The front room provides a comfortable seating area. Upstairs are three bedrooms and three new tiled baths, plus a separate laundry room. All just minutes to St. Michaels!
Zillow last checked: 8 hours ago
Listing updated: December 12, 2025 at 04:41pm
Listed by:
Debra Crouch 410-924-0771,
Benson & Mangold, LLC
Bought with:
Kerry Adams, 585973
Compass
Source: Bright MLS,MLS#: MDTA2009796
Facts & features
Interior
Bedrooms & bathrooms
- Bedrooms: 3
- Bathrooms: 4
- Full bathrooms: 3
- 1/2 bathrooms: 1
- Main level bathrooms: 1
Primary bedroom
- Features: Attached Bathroom, Flooring - Engineered Wood, Ceiling Fan(s), Recessed Lighting
- Level: Upper
- Area: 180 Square Feet
- Dimensions: 15 x 12
Bedroom 2
- Features: Ceiling Fan(s), Flooring - Engineered Wood, Recessed Lighting
- Level: Upper
- Area: 110 Square Feet
- Dimensions: 11 x 10
Bedroom 3
- Features: Flooring - Engineered Wood, Recessed Lighting, Attached Bathroom
- Level: Upper
- Area: 150 Square Feet
- Dimensions: 15 x 10
Primary bathroom
- Features: Bathroom - Walk-In Shower, Flooring - Ceramic Tile
- Level: Upper
- Area: 42 Square Feet
- Dimensions: 7 x 6
Bathroom 2
- Features: Bathroom - Walk-In Shower, Flooring - Ceramic Tile
- Level: Upper
- Area: 40 Square Feet
- Dimensions: 8 x 5
Bathroom 3
- Features: Flooring - Ceramic Tile, Bathroom - Walk-In Shower
- Level: Upper
- Area: 45 Square Feet
- Dimensions: 9 x 5
Dining room
- Features: Flooring - Engineered Wood, Recessed Lighting, Crown Molding
- Level: Main
- Area: 165 Square Feet
- Dimensions: 15 x 11
Foyer
- Features: Flooring - Engineered Wood
- Level: Main
- Area: 56 Square Feet
- Dimensions: 8 x 7
Half bath
- Level: Main
- Area: 16 Square Feet
- Dimensions: 4 x 4
Kitchen
- Features: Flooring - Engineered Wood, Kitchen - Gas Cooking, Recessed Lighting, Kitchen Island, Pantry, Crown Molding
- Level: Main
- Area: 294 Square Feet
- Dimensions: 21 x 14
Laundry
- Features: Flooring - Ceramic Tile
- Level: Upper
- Area: 15 Square Feet
- Dimensions: 5 x 3
Living room
- Features: Flooring - Engineered Wood, Recessed Lighting, Crown Molding
- Level: Main
- Area: 285 Square Feet
- Dimensions: 19 x 15
Heating
- Heat Pump, Electric
Cooling
- Central Air, Ceiling Fan(s), Electric
Appliances
- Included: Dryer, Washer, Dishwasher, Microwave, Refrigerator, Cooktop, Water Heater, Tankless Water Heater
- Laundry: Upper Level, Laundry Room
Features
- Bathroom - Walk-In Shower, Dining Area, Family Room Off Kitchen, Kitchen Island, Pantry, Primary Bath(s), Upgraded Countertops, Ceiling Fan(s), Crown Molding, Recessed Lighting
- Flooring: Engineered Wood, Wood
- Windows: Double Pane Windows
- Has basement: No
- Has fireplace: No
Interior area
- Total structure area: 1,504
- Total interior livable area: 1,504 sqft
- Finished area above ground: 1,504
- Finished area below ground: 0
Property
Parking
- Total spaces: 3
- Parking features: Off Street
Accessibility
- Accessibility features: None
Features
- Levels: Two
- Stories: 2
- Patio & porch: Porch
- Pool features: None
Lot
- Size: 1.03 Acres
Details
- Additional structures: Above Grade, Below Grade, Outbuilding
- Parcel number: 2102110822
- Zoning: R
- Special conditions: Standard
Construction
Type & style
- Home type: SingleFamily
- Architectural style: Victorian
- Property subtype: Single Family Residence
Materials
- Frame
- Foundation: Crawl Space
Condition
- New construction: No
- Year built: 1900
- Major remodel year: 2024
Utilities & green energy
- Sewer: Septic Exists
- Water: Well
Community & neighborhood
Location
- Region: Bozman
- Subdivision: Bozman
Other
Other facts
- Listing agreement: Exclusive Right To Sell
- Ownership: Fee Simple
Price history
| Date | Event | Price |
|---|---|---|
| 12/12/2025 | Sold | $399,000$265/sqft |
Source: | ||
| 11/17/2025 | Pending sale | $399,000$265/sqft |
Source: | ||
| 11/2/2025 | Price change | $399,000-11.1%$265/sqft |
Source: | ||
| 9/22/2025 | Price change | $449,000-9.3%$299/sqft |
Source: | ||
| 7/2/2025 | Listed for sale | $495,000$329/sqft |
Source: | ||
Public tax history
| Year | Property taxes | Tax assessment |
|---|---|---|
| 2025 | -- | $404,900 +110.9% |
| 2024 | $1,733 +9.2% | $191,967 +3.4% |
| 2023 | $1,588 +11.5% | $185,633 +3.5% |
Find assessor info on the county website
Neighborhood: 21612
Nearby schools
GreatSchools rating
- 5/10St. Michaels Elementary SchoolGrades: PK-5Distance: 3 mi
- 5/10St. Michaels Middle/High SchoolGrades: 6-12Distance: 2.9 mi
Schools provided by the listing agent
- District: Talbot County Public Schools
Source: Bright MLS. This data may not be complete. We recommend contacting the local school district to confirm school assignments for this home.
Get pre-qualified for a loan
At Zillow Home Loans, we can pre-qualify you in as little as 5 minutes with no impact to your credit score.An equal housing lender. NMLS #10287.

