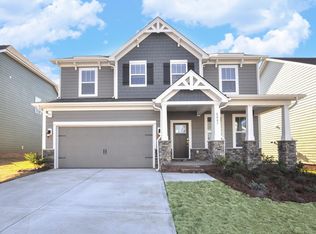Closed
$480,000
8013 Oakmere Rd, Waxhaw, NC 28173
3beds
2,443sqft
Single Family Residence
Built in 2020
0.15 Acres Lot
$505,000 Zestimate®
$196/sqft
$2,669 Estimated rent
Home value
$505,000
$480,000 - $530,000
$2,669/mo
Zestimate® history
Loading...
Owner options
Explore your selling options
What's special
Welcome to this Move-in Ready home in highly sought-after MillBridge. Lovely 2 story 2020 built home with 3 bedrooms, a bonus room, and 2.5 baths has so much to offer! You'll immediately notice the abundance of natural light, gleaming floors, and a cozy ambiance. The living area is perfect for entertaining, highlighting the main floor. The kitchen has custom cabinets, modern stainless steel appliances, granite countertops, walk-in pantry, and a bright dining area. Upstairs, you have a spacious loft, owner's suite, 2 additional bedrooms, and guest bathroom with dual sink vanity. Owner's suite features tray ceiling, 2 huge walk-in closets, walk-in shower, and garden tub. Enjoy the outdoor in a covered patio. This open concept floor plan satisfies the need for space and function, in one of Waxhaw's top-rated neighborhoods, with access to tennis courts, basketball court, community parks, walking trails, a pool pavilion, a cafe & so much more. Don't miss out on this amazing opportunity!!!
Zillow last checked: 8 hours ago
Listing updated: May 23, 2023 at 10:14am
Listing Provided by:
Mayur Tamakuwala mayurpharma2006@gmail.com,
Keller Williams Connected
Bought with:
Denee Goebel
United Real Estate-Queen City
Source: Canopy MLS as distributed by MLS GRID,MLS#: 4018235
Facts & features
Interior
Bedrooms & bathrooms
- Bedrooms: 3
- Bathrooms: 3
- Full bathrooms: 2
- 1/2 bathrooms: 1
Primary bedroom
- Level: Upper
Bedroom s
- Level: Upper
Bedroom s
- Level: Upper
Bathroom half
- Level: Main
Bathroom full
- Level: Upper
Bathroom full
- Level: Upper
Bonus room
- Level: Main
Kitchen
- Level: Main
Living room
- Level: Main
Loft
- Level: Upper
Heating
- ENERGY STAR Qualified Equipment
Cooling
- ENERGY STAR Qualified Equipment
Appliances
- Included: Convection Oven, Dishwasher, Disposal, Electric Oven, Electric Range, Electric Water Heater, Exhaust Fan, Gas Cooktop, Microwave
- Laundry: Electric Dryer Hookup, Laundry Room, Upper Level, Washer Hookup
Features
- Drop Zone, Soaking Tub, Kitchen Island, Open Floorplan, Tray Ceiling(s)(s), Walk-In Closet(s), Walk-In Pantry
- Has basement: No
- Attic: Pull Down Stairs
- Fireplace features: Living Room
Interior area
- Total structure area: 2,443
- Total interior livable area: 2,443 sqft
- Finished area above ground: 2,443
- Finished area below ground: 0
Property
Parking
- Total spaces: 2
- Parking features: Attached Garage, Garage on Main Level
- Attached garage spaces: 2
Features
- Levels: Two
- Stories: 2
- Pool features: Community
Lot
- Size: 0.15 Acres
Details
- Parcel number: 05138559
- Zoning: RES
- Special conditions: Standard
Construction
Type & style
- Home type: SingleFamily
- Property subtype: Single Family Residence
Materials
- Fiber Cement, Stone
- Foundation: Slab
- Roof: Composition
Condition
- New construction: No
- Year built: 2020
Utilities & green energy
- Sewer: Public Sewer
- Water: City
- Utilities for property: Cable Connected, Electricity Connected, Fiber Optics, Underground Power Lines, Underground Utilities, Wired Internet Available
Community & neighborhood
Community
- Community features: Clubhouse, Fitness Center, Picnic Area, Playground, Recreation Area, Sidewalks, Sport Court, Street Lights, Tennis Court(s), Walking Trails
Location
- Region: Waxhaw
- Subdivision: Millbridge
HOA & financial
HOA
- Has HOA: Yes
- HOA fee: $521 semi-annually
- Association name: Hawthorne Mgmt
- Association phone: 704-377-0114
Other
Other facts
- Listing terms: Cash,Conventional,FHA,VA Loan
- Road surface type: Concrete
Price history
| Date | Event | Price |
|---|---|---|
| 8/18/2025 | Listing removed | $2,500$1/sqft |
Source: Zillow Rentals Report a problem | ||
| 7/17/2025 | Listed for rent | $2,500$1/sqft |
Source: Zillow Rentals Report a problem | ||
| 5/22/2023 | Sold | $480,000-2%$196/sqft |
Source: | ||
| 4/18/2023 | Pending sale | $490,000$201/sqft |
Source: | ||
| 4/15/2023 | Listed for sale | $490,000+48.1%$201/sqft |
Source: | ||
Public tax history
| Year | Property taxes | Tax assessment |
|---|---|---|
| 2025 | $4,094 +18.8% | $531,600 +58.1% |
| 2024 | $3,447 +1% | $336,200 |
| 2023 | $3,412 | $336,200 |
Find assessor info on the county website
Neighborhood: 28173
Nearby schools
GreatSchools rating
- 9/10Waxhaw Elementary SchoolGrades: PK-5Distance: 2.1 mi
- 3/10Parkwood Middle SchoolGrades: 6-8Distance: 8.1 mi
- 8/10Parkwood High SchoolGrades: 9-12Distance: 8 mi
Schools provided by the listing agent
- Elementary: Waxhaw
- Middle: Parkwood
- High: Parkwood
Source: Canopy MLS as distributed by MLS GRID. This data may not be complete. We recommend contacting the local school district to confirm school assignments for this home.
Get a cash offer in 3 minutes
Find out how much your home could sell for in as little as 3 minutes with a no-obligation cash offer.
Estimated market value
$505,000
Get a cash offer in 3 minutes
Find out how much your home could sell for in as little as 3 minutes with a no-obligation cash offer.
Estimated market value
$505,000
