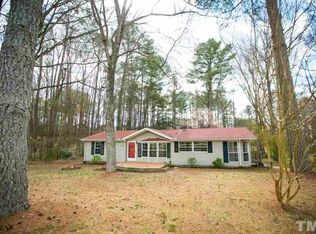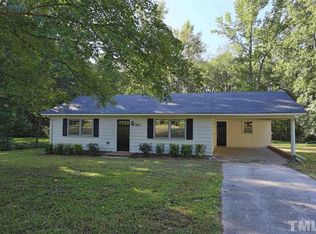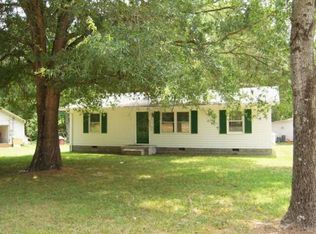Offer accepted - getting final signatures! From a traditional exterior - to an inspirational interior. This great location near Southpoint, Tobacco Trail, and Jordan Lake - with over a half acre lot, no HOA, will start your creativity - with new roof, HVAC, windows, new sheetrock, smooth ceilings, flooring, appliances, new cabinets, carpet - living is easy - and you can enjoy the back yard and plan your outdoor space. Easy access to RTP, RDU airport, Durham and Chapel Hill - take time to see this one.
This property is off market, which means it's not currently listed for sale or rent on Zillow. This may be different from what's available on other websites or public sources.


