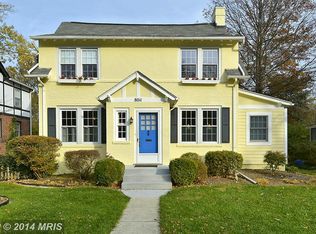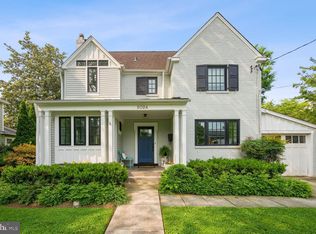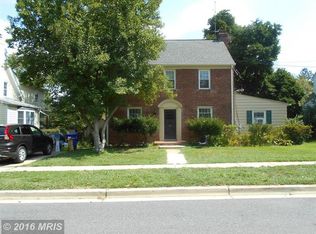Sold for $1,895,000
$1,895,000
8013 Maple Ridge Rd, Bethesda, MD 20814
4beds
3,700sqft
Single Family Residence
Built in 1922
6,528 Square Feet Lot
$1,870,600 Zestimate®
$512/sqft
$6,734 Estimated rent
Home value
$1,870,600
$1.72M - $2.04M
$6,734/mo
Zestimate® history
Loading...
Owner options
Explore your selling options
What's special
Battery Park, Bethesda | 8013 Maple Ridge Road | A Classic Reimagined Move-in ready, in the perfect downtown Bethesda location, welcome to 8013 Maple Ridge Road, Bethesda. Tucked on a tree-lined heart of Battery Park, where sidewalks lead to tennis matches, downtown brunches, and the Metro, this classic Colonial was reimagined from the studs up in 2017 to deliver timeless character with modern comfort. Step inside to discover the just-right-sized house: four bedrooms, four-and-one-half baths, and no wasted space. Taking advantage of the ideal urban-yet-suburban leafy-green lot, the home's floorplan celebrates connections of life inside and out. Formal entry from the gorgeous front porch? Check. Muddy boots and worn-out pups spilling into the back mudroom? Check! Whatever your lifestyle, or guest event, the home can handle it with style and grace. The open-concept kitchen and family room are soaked in natural light, ideal for casual mornings or lively evenings. The kitchen is outfitted with today's fixtures and finishes - stainless steel appliances, an island with quartz countertops, designer lighting, and custom tile accents. The family room is smartly designed for game nights around the table or movie-watching in front of the fireplace. The adjacent mudroom just off the driveway and the jewel-box powder room on the main level keep life convenient and clutter-free. Upstairs, the spacious primary suite is a true retreat, with a spa-like bath, walk-in closet, and laundry on the same level (because you do deserve it all). Two additional bedrooms with large closets and private en suite baths. Downstairs, the fully finished lower level with private entrance offers flex space with the fourth bedroom, updated full bath, and light-filled rec room perfect for guests, work, or play. Peace-of-mind is guaranteed with the updates throughout - replacement windows, flooring, newer appliances, HVAC, central air, and new roof (2017 & 2025) - making sure life is easy from day one. And outside? The inviting front porch, along with the private bluestone patio out back and mature gardens, is ready for lemonade-sipping, cocktail-hour lounging, and everything in between. Just blocks to Bethesda Metro, the clubhouse and tennis courts of Battery Park, and all the shops, dining, and entertainment of Bethesda Row. Inbound for Bethesda Elementary, Westland Middle, and B-CC High School, and minutes to NIH, Suburban Hospital, and Walter Reed. 8013 Maple Ridge Road isn’t just turnkey. It’s the rare combination of charm, location, and modern living that buyers wait all year for. Make this your move-in moment.
Zillow last checked: 8 hours ago
Listing updated: August 25, 2025 at 07:11am
Listed by:
Dana Rice 202-669-6908,
Compass
Bought with:
Thomas Wilson, 593857
Long & Foster Real Estate, Inc.
Source: Bright MLS,MLS#: MDMC2190360
Facts & features
Interior
Bedrooms & bathrooms
- Bedrooms: 4
- Bathrooms: 5
- Full bathrooms: 4
- 1/2 bathrooms: 1
- Main level bathrooms: 1
Primary bedroom
- Level: Upper
Bedroom 2
- Features: Attached Bathroom
- Level: Upper
Bedroom 3
- Features: Attached Bathroom
- Level: Upper
Bedroom 4
- Level: Lower
Primary bathroom
- Level: Upper
Bathroom 2
- Level: Upper
Bathroom 3
- Level: Upper
Dining room
- Features: Flooring - HardWood
- Level: Main
Family room
- Features: Flooring - HardWood
- Level: Main
Kitchen
- Level: Main
Laundry
- Level: Upper
Living room
- Features: Flooring - HardWood
- Level: Main
Storage room
- Level: Lower
Utility room
- Level: Lower
Heating
- Central, Forced Air, Natural Gas
Cooling
- Central Air, Zoned, Electric
Appliances
- Included: Cooktop, Dishwasher, Disposal, ENERGY STAR Qualified Dishwasher, ENERGY STAR Qualified Freezer, ENERGY STAR Qualified Refrigerator, Exhaust Fan, Ice Maker, Microwave, Self Cleaning Oven, Oven/Range - Gas, Water Heater, Gas Water Heater
- Laundry: Upper Level, Washer/Dryer Hookups Only, Laundry Room
Features
- Family Room Off Kitchen, Kitchen - Table Space, Dining Area, Eat-in Kitchen, Chair Railings, Upgraded Countertops, Crown Molding, Primary Bath(s), Open Floorplan, Floor Plan - Traditional
- Flooring: Hardwood, Wood
- Basement: Side Entrance,Connecting Stairway,Partial,Finished,Exterior Entry
- Number of fireplaces: 1
- Fireplace features: Gas/Propane, Mantel(s)
Interior area
- Total structure area: 3,700
- Total interior livable area: 3,700 sqft
- Finished area above ground: 2,500
- Finished area below ground: 1,200
Property
Parking
- Total spaces: 2
- Parking features: Off Street, Driveway, On Street
- Uncovered spaces: 2
Accessibility
- Accessibility features: None
Features
- Levels: Two
- Stories: 2
- Patio & porch: Brick, Deck, Patio, Porch, Wrap Around
- Exterior features: Sidewalks
- Pool features: None
Lot
- Size: 6,528 sqft
- Features: Corner Lot, Landscaped, Wooded
Details
- Additional structures: Above Grade, Below Grade
- Parcel number: 160700441238
- Zoning: R60
- Special conditions: Standard
Construction
Type & style
- Home type: SingleFamily
- Architectural style: Colonial,Transitional
- Property subtype: Single Family Residence
Materials
- Brick, Combination, Brick Front
- Foundation: Block
Condition
- New construction: No
- Year built: 1922
- Major remodel year: 2017
Utilities & green energy
- Sewer: Public Sewer
- Water: Public
- Utilities for property: Cable Available
Community & neighborhood
Location
- Region: Bethesda
- Subdivision: Battery Park
- Municipality: Battery Park
Other
Other facts
- Listing agreement: Exclusive Right To Sell
- Ownership: Fee Simple
Price history
| Date | Event | Price |
|---|---|---|
| 8/22/2025 | Sold | $1,895,000$512/sqft |
Source: | ||
| 8/12/2025 | Pending sale | $1,895,000$512/sqft |
Source: | ||
| 8/5/2025 | Contingent | $1,895,000$512/sqft |
Source: | ||
| 7/24/2025 | Listed for sale | $1,895,000+9.5%$512/sqft |
Source: | ||
| 1/4/2018 | Sold | $1,730,000-3.9%$468/sqft |
Source: Public Record Report a problem | ||
Public tax history
| Year | Property taxes | Tax assessment |
|---|---|---|
| 2025 | $18,880 +8.2% | $1,534,600 +4.8% |
| 2024 | $17,449 -0.1% | $1,464,800 |
| 2023 | $17,463 +4.3% | $1,464,800 |
Find assessor info on the county website
Neighborhood: 20814
Nearby schools
GreatSchools rating
- 10/10Bethesda Elementary SchoolGrades: PK-5Distance: 0.4 mi
- 10/10Westland Middle SchoolGrades: 6-8Distance: 2.1 mi
- 8/10Bethesda-Chevy Chase High SchoolGrades: 9-12Distance: 1 mi
Schools provided by the listing agent
- Elementary: Bethesda
- Middle: Westland
- High: Bethesda-chevy Chase
- District: Montgomery County Public Schools
Source: Bright MLS. This data may not be complete. We recommend contacting the local school district to confirm school assignments for this home.
Get pre-qualified for a loan
At Zillow Home Loans, we can pre-qualify you in as little as 5 minutes with no impact to your credit score.An equal housing lender. NMLS #10287.
Sell with ease on Zillow
Get a Zillow Showcase℠ listing at no additional cost and you could sell for —faster.
$1,870,600
2% more+$37,412
With Zillow Showcase(estimated)$1,908,012


