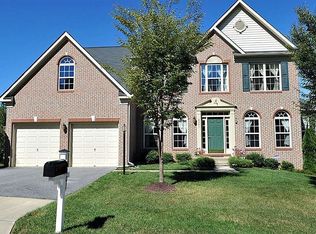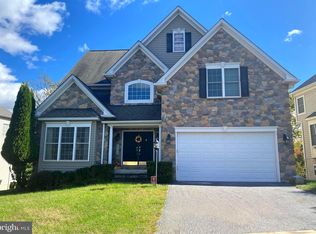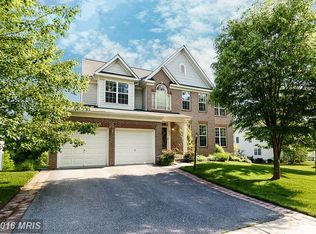Stunning original model home backing to a peaceful lush landscape in a quintessential suburban neighborhood offering 5 bedrooms and 4.5 bathrooms where elegance and livability combine to create a home perfect for today's busy lifestyles. Step in past the opulent curb appeal to an impressive 2-story foyer providing a view of the bright interiors embellished with beautiful hardwoods, architectural detail, exquisite moldings, radiant natural light, a formal living room grounded with a gas fireplace and excellently milled mantle, and a well-trimmed formal dining room prepared to host intimate get-togethers or holiday events, and a private study with custom built-ins and beautiful french door entry. Continuing down the hallway you find a defining family room highlighted by 20 foot vaulted ceilings, a comfortable gas fireplace, and easy access to a low maintenance Trex deck, screened in porch, and retractable awning for all your outdoor pleasure. Any chef would delight in this gourmet kitchen outfitted with an LG stainless steel french door glass front refrigerator with freezer drawer and exterior ice and water dispenser (2019), GE stainless steel wall oven (2019), GE stainless steel dishwasher (2019), 5 burner GE stainless steel gas range top (2017), a double basin sink, granite countertops, mosaic tile backsplash, a center island, and eat-in dining overlooking the family room. Owner's suite presents vaulted ceilings and a breezy ceiling fan for your comfort, a huge walk-in closet with a custom Elfa closet system, and a private bath displaying dual vanities, a glass enclosed shower, and a luxurious soaking tub. Upper level offers 3 additional bedrooms and 2 full bathrooms, including a junior primary suite. Entertain family and friends in the lower level showcasing a huge rec room, a wet bar, a full bath, a gym, a games area, a bonus room or guest bedroom, and a walkout to a paver patio with a built-in firepit and storage shed. Additional exterior pluses include an attached 2 car garage, professional manicured landscaping, elegant lighting and solar panels. SAVE $200+ per month for the next 10 YEARS with the pre-paid lease on your Tesla solar panels. A huge savings! Take advantage of your community amenities with a dip in the pool or a workout at the gym. Houses such as this in this location rarely hit the market, don't wait to come see and imagine your life in this beautiful dwelling!
This property is off market, which means it's not currently listed for sale or rent on Zillow. This may be different from what's available on other websites or public sources.



