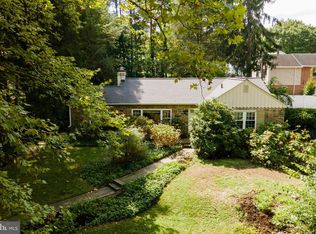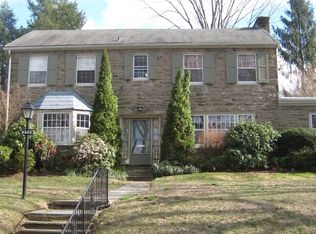Welcome to 8013 Heather Road. This lovely stone Ranch is located on a beautiful tree lined area of Chelten Hills. Charming covered porch perfect for relaxing after a busy day. Enter this home into a Bright and spacious Living room with a bay window, crown molding, recessed lighting and lovely fireplace. Spacious dining room with beautiful built-ins. Bonus room can be used as family room, den or office. Updated Kitchen with ceramic faux-wood plank tile, subway tile backsplash, recessed lighting and painted cabinets. Breakfast area and full bath off this area. Master bedroom with new en suite in 2018. Two additional bedrooms are also on this main level with hall bathroom. There is an outside exit which provides easy access to the driveway and garage from the rear of the property. Backyard has a new white PVC fence in the rear and black metal fence along the front. Home has hardwood floors throughout and newer windows, new heater and central air and much more. Location is perfect for a short walk to trains, bus and nearby Creekside Co-op. Short drive to nearby Whole Foods, Trader Joes, Target, Restaurants, parks and so much more.
This property is off market, which means it's not currently listed for sale or rent on Zillow. This may be different from what's available on other websites or public sources.


