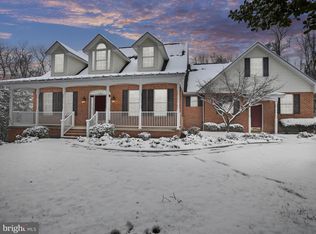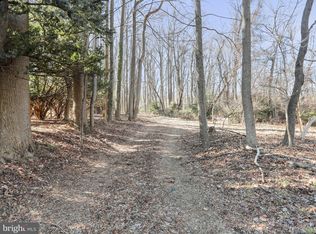Sold for $520,000
$520,000
8013 Edgewood Church Rd, Frederick, MD 21702
3beds
1,662sqft
Single Family Residence
Built in 1989
3.79 Acres Lot
$515,700 Zestimate®
$313/sqft
$2,536 Estimated rent
Home value
$515,700
$480,000 - $557,000
$2,536/mo
Zestimate® history
Loading...
Owner options
Explore your selling options
What's special
Discover your perfect escape in this cozy home nestled on approx. 3.79 acres of serene, forested land that backs directly to Carroll Creek, offering exceptional privacy without sacrificing convenience. Located just minutes from town, highways, and all that Frederick has to offer, this property combines peaceful country living with easy access to everyday amenities. This home boasts a large, open kitchen with granite countertops and ceramic tile flooring. Enjoy elegant dinners in the formal dining room, brightened by a charming bay window and rich hardwood floors. Relax and entertain in the spacious living room that opens onto an elevated deck overlooking stunning natural views and mature trees - perfect for enjoying quiet mornings or lively gatherings around the fire pit. The primary suite includes two closets and a private bath for your comfort. The partially finished walkout lower level provides additional living space and a great opportunity to add a ton of additional finished square footage or storage space. This property combines peace and privacy with accessibility. Don’t miss this exceptional opportunity to make this home your own!
Zillow last checked: 8 hours ago
Listing updated: August 02, 2025 at 04:35am
Listed by:
Scott Scherer 301-639-1107,
Real Estate Teams, LLC.,
Listing Team: Rich Ropp Group
Bought with:
Bill Brown, 22503
Keller Williams Realty
Source: Bright MLS,MLS#: MDFR2065258
Facts & features
Interior
Bedrooms & bathrooms
- Bedrooms: 3
- Bathrooms: 2
- Full bathrooms: 2
- Main level bathrooms: 2
- Main level bedrooms: 3
Primary bedroom
- Level: Main
Bedroom 2
- Level: Main
Bedroom 3
- Level: Main
Dining room
- Features: Flooring - HardWood
- Level: Main
Foyer
- Features: Flooring - Tile/Brick
- Level: Main
Game room
- Level: Lower
Kitchen
- Features: Flooring - Tile/Brick
- Level: Main
Laundry
- Level: Main
Living room
- Level: Main
Heating
- Heat Pump, Electric
Cooling
- Heat Pump, Electric
Appliances
- Included: Cooktop, Dishwasher, Dryer, Microwave, Oven, Refrigerator, Washer, Electric Water Heater
- Laundry: Laundry Room
Features
- Dining Area, Breakfast Area, Upgraded Countertops, Primary Bath(s), Built-in Features, Recessed Lighting
- Flooring: Wood
- Doors: Storm Door(s)
- Windows: Bay/Bow, Screens, Window Treatments
- Basement: Concrete,Partially Finished
- Has fireplace: No
Interior area
- Total structure area: 3,324
- Total interior livable area: 1,662 sqft
- Finished area above ground: 1,662
- Finished area below ground: 0
Property
Parking
- Total spaces: 2
- Parking features: Off Street, Attached Carport
- Carport spaces: 2
Accessibility
- Accessibility features: Other
Features
- Levels: Two
- Stories: 2
- Patio & porch: Deck
- Pool features: None
- Has view: Yes
- View description: Mountain(s), Trees/Woods
Lot
- Size: 3.79 Acres
Details
- Additional structures: Above Grade, Below Grade
- Parcel number: 1121432253
- Zoning: RESIDENTIAL
- Special conditions: Standard
Construction
Type & style
- Home type: SingleFamily
- Architectural style: Ranch/Rambler
- Property subtype: Single Family Residence
Materials
- Shingle Siding
- Foundation: Concrete Perimeter
- Roof: Shingle
Condition
- New construction: No
- Year built: 1989
Utilities & green energy
- Sewer: Private Septic Tank
- Water: Well
- Utilities for property: Electricity Available
Community & neighborhood
Location
- Region: Frederick
- Subdivision: None Available
Other
Other facts
- Listing agreement: Exclusive Right To Sell
- Ownership: Fee Simple
Price history
| Date | Event | Price |
|---|---|---|
| 7/31/2025 | Sold | $520,000-1%$313/sqft |
Source: | ||
| 7/7/2025 | Pending sale | $525,000$316/sqft |
Source: | ||
| 6/28/2025 | Price change | $525,000-4.5%$316/sqft |
Source: | ||
| 6/12/2025 | Listed for sale | $550,000+64.2%$331/sqft |
Source: | ||
| 7/22/2015 | Sold | $335,000+3.1%$202/sqft |
Source: Public Record Report a problem | ||
Public tax history
| Year | Property taxes | Tax assessment |
|---|---|---|
| 2025 | $4,524 +14.1% | $358,133 +10.4% |
| 2024 | $3,965 +16.3% | $324,467 +11.6% |
| 2023 | $3,408 +1.7% | $290,800 |
Find assessor info on the county website
Neighborhood: 21702
Nearby schools
GreatSchools rating
- 8/10Whittier Elementary SchoolGrades: PK-5Distance: 1.3 mi
- 6/10West Frederick Middle SchoolGrades: 6-8Distance: 3.9 mi
- 4/10Frederick High SchoolGrades: 9-12Distance: 3.8 mi
Schools provided by the listing agent
- District: Frederick County Public Schools
Source: Bright MLS. This data may not be complete. We recommend contacting the local school district to confirm school assignments for this home.
Get a cash offer in 3 minutes
Find out how much your home could sell for in as little as 3 minutes with a no-obligation cash offer.
Estimated market value$515,700
Get a cash offer in 3 minutes
Find out how much your home could sell for in as little as 3 minutes with a no-obligation cash offer.
Estimated market value
$515,700

