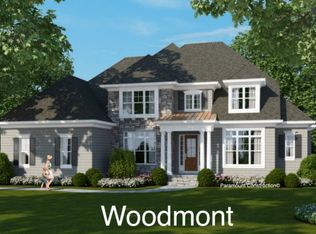Sold for $1,795,000 on 10/24/25
$1,795,000
8013 Aberdeen Rd, Bethesda, MD 20814
5beds
4,850sqft
Single Family Residence
Built in 1951
9,539 Square Feet Lot
$1,805,500 Zestimate®
$370/sqft
$6,853 Estimated rent
Home value
$1,805,500
$1.66M - $1.97M
$6,853/mo
Zestimate® history
Loading...
Owner options
Explore your selling options
What's special
Welcome to this thoughtfully renovated and beautifully maintained 5-bedroom, 3.5-bath residence offering nearly 5,000 finished square feet on a flat .23-acre lot. Perfectly situated on a tree-lined street just moments from downtown Bethesda, this home combines timeless style with modern convenience. The main level features an inviting open kitchen and gathering area with vaulted ceilings and views of the private rear yard, a flexible first floor bedroom suite or home office with full bath, a gracious living room with gas fireplace, an elegant dining room, and a generously sized family room. Upstairs, the serene primary suite provides a comfortable retreat, while the renovated walkout lower level boasts a bright great room with another gas fireplace, half bath, oversized laundry with space for expansion, a versatile bonus room, and abundant storage. Recent upgrades include refinished hardwood floors (2023), tile flooring in laundry, recessed lighting, roof replaced (2022), water heater replaced (2020), gas furnace (2018), stove replaced (2024), and fresh paint throughout. This home is ideally positioned less than a mile from Bethesda Row and Woodmont Triangle, offering easy access to renowned restaurants including Woodmont Grill, Ala, Pisco y Nasca, and Raku, as well as the Bethesda Farmers Market. With Metro, Suburban Hospital, NIH-Walter Reed, downtown DC, Virginia, and major commuter routes (I-495 and I-270) all within close reach, and nestled in the highly sought-after Whitman/Pyle school cluster, this home delivers the perfect blend of location, lifestyle, and livability.
Zillow last checked: 8 hours ago
Listing updated: October 24, 2025 at 05:59am
Listed by:
Eric Fafoglia 202-568-3545,
Compass,
Co-Listing Agent: John Wallace Shorb Jr. 301-767-7545,
Compass
Bought with:
Justin Kelley, SP40001660
Compass
Source: Bright MLS,MLS#: MDMC2198148
Facts & features
Interior
Bedrooms & bathrooms
- Bedrooms: 5
- Bathrooms: 4
- Full bathrooms: 3
- 1/2 bathrooms: 1
- Main level bathrooms: 1
- Main level bedrooms: 1
Basement
- Area: 1600
Heating
- Forced Air, Natural Gas
Cooling
- Central Air, Electric
Appliances
- Included: Gas Water Heater
Features
- Basement: Finished
- Number of fireplaces: 2
Interior area
- Total structure area: 4,850
- Total interior livable area: 4,850 sqft
- Finished area above ground: 3,250
- Finished area below ground: 1,600
Property
Parking
- Total spaces: 1
- Parking features: Garage Faces Front, Detached
- Garage spaces: 1
Accessibility
- Accessibility features: None
Features
- Levels: Three
- Stories: 3
- Pool features: None
Lot
- Size: 9,539 sqft
Details
- Additional structures: Above Grade, Below Grade
- Parcel number: 160700493174
- Zoning: R90
- Special conditions: Standard
Construction
Type & style
- Home type: SingleFamily
- Architectural style: Bungalow
- Property subtype: Single Family Residence
Materials
- Brick
- Foundation: Slab
Condition
- New construction: No
- Year built: 1951
Utilities & green energy
- Sewer: Public Sewer
- Water: Public
Community & neighborhood
Location
- Region: Bethesda
- Subdivision: Bradley Hills
Other
Other facts
- Listing agreement: Exclusive Agency
- Ownership: Fee Simple
Price history
| Date | Event | Price |
|---|---|---|
| 10/24/2025 | Sold | $1,795,000$370/sqft |
Source: | ||
| 9/26/2025 | Pending sale | $1,795,000$370/sqft |
Source: | ||
| 9/18/2025 | Price change | $1,795,000-5.3%$370/sqft |
Source: | ||
| 9/4/2025 | Listed for sale | $1,895,000+10.6%$391/sqft |
Source: | ||
| 4/27/2023 | Sold | $1,713,000+12.3%$353/sqft |
Source: | ||
Public tax history
| Year | Property taxes | Tax assessment |
|---|---|---|
| 2025 | $14,961 +22.3% | $1,228,533 +15.6% |
| 2024 | $12,230 +0.9% | $1,062,400 +1% |
| 2023 | $12,124 +5.4% | $1,052,267 +1% |
Find assessor info on the county website
Neighborhood: 20814
Nearby schools
GreatSchools rating
- 9/10Bradley Hills Elementary SchoolGrades: K-5Distance: 0.7 mi
- 10/10Thomas W. Pyle Middle SchoolGrades: 6-8Distance: 0.8 mi
- 9/10Walt Whitman High SchoolGrades: 9-12Distance: 0.9 mi
Schools provided by the listing agent
- District: Montgomery County Public Schools
Source: Bright MLS. This data may not be complete. We recommend contacting the local school district to confirm school assignments for this home.

Get pre-qualified for a loan
At Zillow Home Loans, we can pre-qualify you in as little as 5 minutes with no impact to your credit score.An equal housing lender. NMLS #10287.
Sell for more on Zillow
Get a free Zillow Showcase℠ listing and you could sell for .
$1,805,500
2% more+ $36,110
With Zillow Showcase(estimated)
$1,841,610